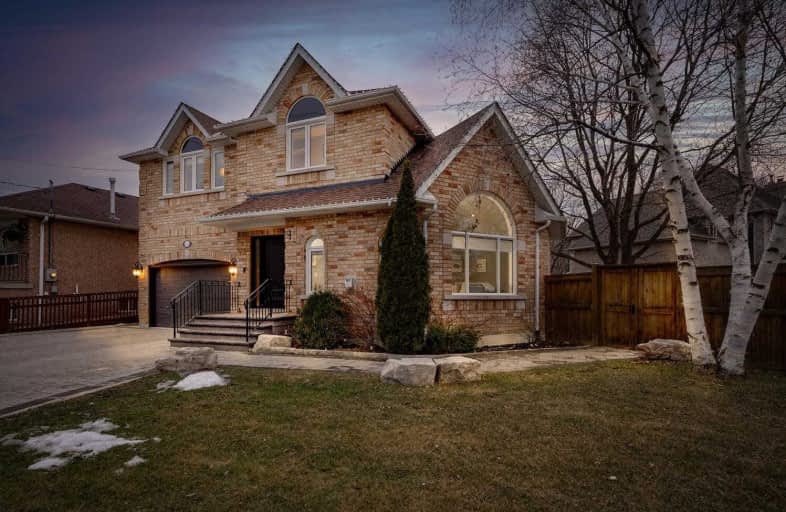
St Peter Catholic Elementary School
Elementary: CatholicSt Clement Catholic Elementary School
Elementary: CatholicSt Margaret Mary Catholic Elementary School
Elementary: CatholicPine Grove Public School
Elementary: PublicWoodbridge Public School
Elementary: PublicImmaculate Conception Catholic Elementary School
Elementary: CatholicSt Luke Catholic Learning Centre
Secondary: CatholicWoodbridge College
Secondary: PublicHoly Cross Catholic Academy High School
Secondary: CatholicNorth Albion Collegiate Institute
Secondary: PublicFather Bressani Catholic High School
Secondary: CatholicEmily Carr Secondary School
Secondary: Public- 4 bath
- 4 bed
- 2000 sqft
32 Irish Moss Court, Vaughan, Ontario • L4L 3W8 • East Woodbridge
- 3 bath
- 3 bed
- 2500 sqft
46 Ingleside Street, Vaughan, Ontario • L4L 0H9 • East Woodbridge
- 3 bath
- 3 bed
- 1500 sqft
126 Clarence Street, Vaughan, Ontario • L4L 1L3 • West Woodbridge













