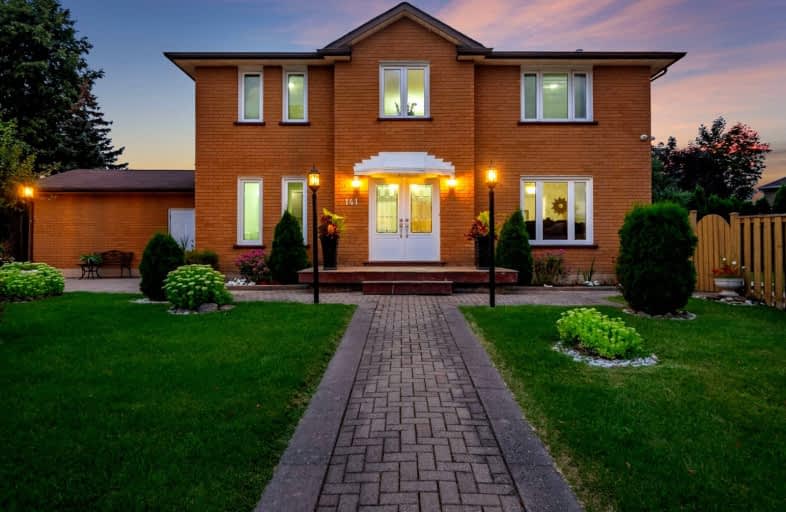
Car-Dependent
- Almost all errands require a car.
Minimal Transit
- Almost all errands require a car.
Somewhat Bikeable
- Almost all errands require a car.

St Peter Catholic Elementary School
Elementary: CatholicSan Marco Catholic Elementary School
Elementary: CatholicSt Clement Catholic Elementary School
Elementary: CatholicSt Margaret Mary Catholic Elementary School
Elementary: CatholicPine Grove Public School
Elementary: PublicWoodbridge Public School
Elementary: PublicSt Luke Catholic Learning Centre
Secondary: CatholicWoodbridge College
Secondary: PublicHoly Cross Catholic Academy High School
Secondary: CatholicNorth Albion Collegiate Institute
Secondary: PublicFather Bressani Catholic High School
Secondary: CatholicEmily Carr Secondary School
Secondary: Public-
Boar n Wing Sports Grill
40 Innovation Drive, Unit 7, Vaughan, ON L4H 0T2 1.97km -
St Louis Bar and Grill
8290 Hwy 27, Unit 1, Woodbridge, ON L4H 0S1 1.97km -
Bar6ix
40 Innovation Drive, Unit 6 & 7, Woodbridge, ON L4H 0T2 1.97km
-
Northwest Kitchenware & Gifts
Market Lane Shopping Centre, 140 Woodbridge Avenue ,Suite FN2, Vaughan, ON L4L 2S6 1.25km -
Starbucks
20 Innovation Drive, Vaughan, ON L4H 0T2 1.89km -
Tim Hortons
25 Woodstream Blvd, Woodbridge, ON L4L 7Y8 1.92km
-
GoodLife Fitness
8100 27 Highway, Vaughan, ON L4H 3M1 2.28km -
Cristini Athletics
171 Marycroft Avenue, Unit 6, Vaughan, ON L4L 5Y3 3.3km -
Body Blast
4370 Steeles Avenue W, Unit 22, Woodbridge, ON L4L 4Y4 4.28km
-
Shoppers Drug Mart
5694 Highway 7, Unit 1, Vaughan, ON L4L 1T8 2.03km -
Shoppers Drug Mart
5100 Rutherford Road, Vaughan, ON L4H 2J2 2.64km -
Pine Valley Pharmacy
7700 Pine Valley Drive, Woodbridge, ON L4L 2X4 2.67km
-
CariVaughan
100 Porter Avenue, Vaughan, ON L4L 0.74km -
Sinaloa Factory
350 Woodbridge Avenue, Unit 3, Vaughan, ON L4L 3K8 1.06km -
Nino D'Aversa Bakery
7960 Kipling Avenue, Woodbridge, ON L4L 1Z9 1.13km
-
Market Lane Shopping Centre
140 Woodbridge Avenue, Woodbridge, ON L4L 4K9 1.27km -
Shoppers World Albion Information
1530 Albion Road, Etobicoke, ON M9V 1B4 6.08km -
The Albion Centre
1530 Albion Road, Etobicoke, ON M9V 1B4 6.08km
-
Cataldi Fresh Market
140 Woodbridge Ave, Market Lane Shopping Center, Woodbridge, ON L4L 4K9 1.19km -
Fortinos
8585 Highway 27, RR 3, Woodbridge, ON L4L 1A7 2.35km -
Longo's
5283 Rutherford Road, Vaughan, ON L4L 1A7 2.38km
-
LCBO
8260 Highway 27, York Regional Municipality, ON L4H 0R9 2.24km -
LCBO
7850 Weston Road, Building C5, Woodbridge, ON L4L 9N8 4.41km -
The Beer Store
1530 Albion Road, Etobicoke, ON M9V 1B4 5.8km
-
Husky
5260 Hwy 7, Woodbridge, ON L4L 1T3 1.72km -
Esso
8525 Highway 27, Vaughan, ON L4L 1A5 1.84km -
Petro-Canada
8480 Highway 27, Vaughan, ON L4H 0A7 1.86km
-
Cineplex Cinemas Vaughan
3555 Highway 7, Vaughan, ON L4L 9H4 4.88km -
Albion Cinema I & II
1530 Albion Road, Etobicoke, ON M9V 1B4 6.08km -
Imagine Cinemas
500 Rexdale Boulevard, Toronto, ON M9W 6K5 8.13km
-
Woodbridge Library
150 Woodbridge Avenue, Woodbridge, ON L4L 2S7 1.24km -
Pierre Berton Resource Library
4921 Rutherford Road, Woodbridge, ON L4L 1A6 2.72km -
Ansley Grove Library
350 Ansley Grove Rd, Woodbridge, ON L4L 5C9 3.21km
-
William Osler Health Centre
Etobicoke General Hospital, 101 Humber College Boulevard, Toronto, ON M9V 1R8 7.13km -
Humber River Regional Hospital
2111 Finch Avenue W, North York, ON M3N 1N1 7.52km -
Cortellucci Vaughan Hospital
3200 Major MacKenzie Drive W, Vaughan, ON L6A 4Z3 8.07km
-
Matthew Park
1 Villa Royale Ave (Davos Road and Fossil Hill Road), Woodbridge ON L4H 2Z7 5.92km -
Esther Lorrie Park
Toronto ON 7.65km -
Marita Payne Park
16 Jason St, Vaughan ON 10.27km
-
TD Canada Trust Branch and ATM
4499 Hwy 7, Woodbridge ON L4L 9A9 2.75km -
RBC Royal Bank
211 Marycroft Ave, Woodbridge ON L4L 5X8 3.15km -
RBC Royal Bank
8940 Hwy 50, Brampton ON L6P 3A3 4.51km
- 3 bath
- 4 bed
- 3000 sqft
96 Wigwoss Drive South, Vaughan, Ontario • L4L 1P8 • East Woodbridge
- 3 bath
- 4 bed
- 2500 sqft
12 Arrowhead Drive, Vaughan, Ontario • L4L 4A5 • East Woodbridge
- 4 bath
- 4 bed
- 3000 sqft
266 Clover Leaf Street, Vaughan, Ontario • L4L 5J1 • East Woodbridge
- 5 bath
- 4 bed
- 2500 sqft
54 Brandy Crescent, Vaughan, Ontario • L4L 3C7 • East Woodbridge
- 4 bath
- 4 bed
- 2500 sqft
36 Hurricane Avenue, Vaughan, Ontario • L4L 1V4 • West Woodbridge













