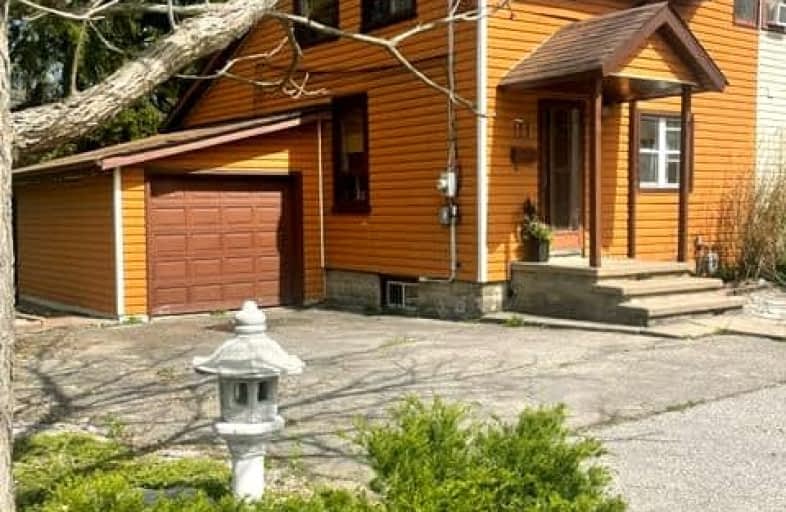Car-Dependent
- Most errands require a car.
30
/100
Some Transit
- Most errands require a car.
43
/100
Somewhat Bikeable
- Almost all errands require a car.
24
/100

St Peter Catholic Elementary School
Elementary: Catholic
1.50 km
St Clement Catholic Elementary School
Elementary: Catholic
1.24 km
St Margaret Mary Catholic Elementary School
Elementary: Catholic
1.41 km
Pine Grove Public School
Elementary: Public
1.07 km
Woodbridge Public School
Elementary: Public
0.96 km
Immaculate Conception Catholic Elementary School
Elementary: Catholic
1.90 km
St Luke Catholic Learning Centre
Secondary: Catholic
4.32 km
Woodbridge College
Secondary: Public
1.34 km
Holy Cross Catholic Academy High School
Secondary: Catholic
2.48 km
North Albion Collegiate Institute
Secondary: Public
4.72 km
Father Bressani Catholic High School
Secondary: Catholic
2.63 km
Emily Carr Secondary School
Secondary: Public
3.14 km
-
Panorama Park
Toronto ON 4.74km -
Robert Hicks Park
39 Robert Hicks Dr, North York ON 11.12km -
Irving W. Chapley Community Centre & Park
205 Wilmington Ave, Toronto ON M3H 6B3 17.81km
-
TD Canada Trust Branch and ATM
4499 Hwy 7, Woodbridge ON L4L 9A9 1.83km -
Scotiabank
7600 Weston Rd, Woodbridge ON L4L 8B7 3.5km -
RBC Royal Bank
3300 Hwy 7, Concord ON L4K 4M3 4.98km





