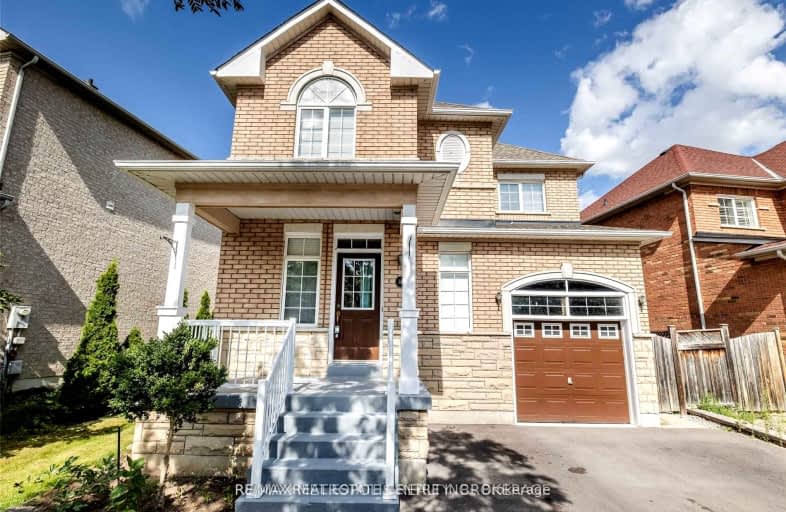Somewhat Walkable
- Some errands can be accomplished on foot.
51
/100
Some Transit
- Most errands require a car.
44
/100
Somewhat Bikeable
- Most errands require a car.
48
/100

Michael Cranny Elementary School
Elementary: Public
1.09 km
St James Catholic Elementary School
Elementary: Catholic
0.41 km
Teston Village Public School
Elementary: Public
0.56 km
Discovery Public School
Elementary: Public
0.29 km
Glenn Gould Public School
Elementary: Public
0.94 km
St Mary of the Angels Catholic Elementary School
Elementary: Catholic
1.09 km
St Luke Catholic Learning Centre
Secondary: Catholic
4.76 km
Tommy Douglas Secondary School
Secondary: Public
2.24 km
Father Bressani Catholic High School
Secondary: Catholic
6.71 km
Maple High School
Secondary: Public
2.39 km
St Joan of Arc Catholic High School
Secondary: Catholic
2.17 km
St Jean de Brebeuf Catholic High School
Secondary: Catholic
2.74 km
-
Mill Pond Park
262 Mill St (at Trench St), Richmond Hill ON 7.91km -
Devonsleigh Playground
117 Devonsleigh Blvd, Richmond Hill ON L4S 1G2 10.74km -
Antibes Park
58 Antibes Dr (at Candle Liteway), Toronto ON M2R 3K5 11.74km
-
TD Bank Financial Group
2933 Major MacKenzie Dr (Jane & Major Mac), Maple ON L6A 3N9 1.27km -
RBC Royal Bank
9791 Jane St, Maple ON L6A 3N9 1.39km -
BMO Bank of Montreal
3737 Major MacKenzie Dr (at Weston Rd.), Vaughan ON L4H 0A2 1.81km












