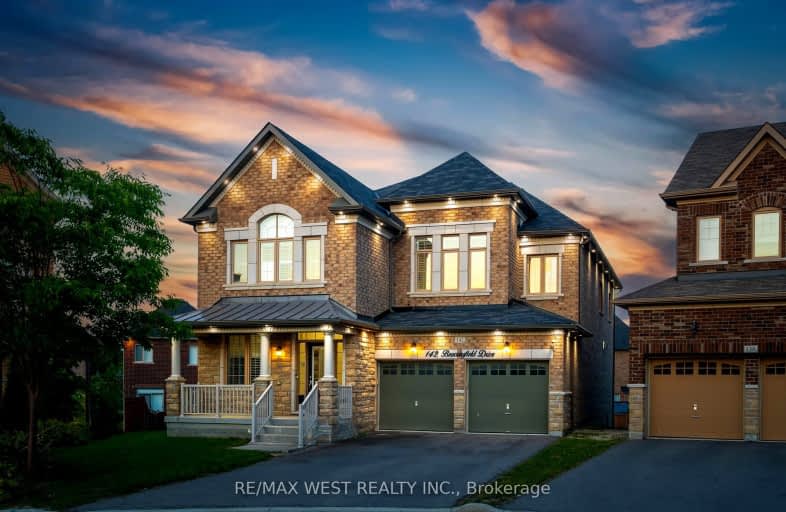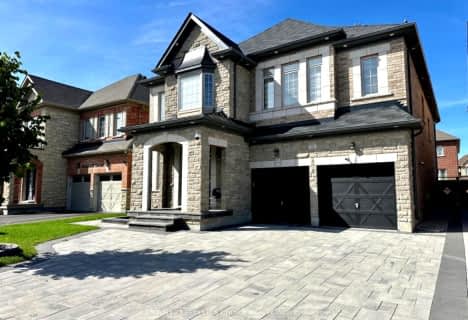Car-Dependent
- Almost all errands require a car.
11
/100
Minimal Transit
- Almost all errands require a car.
20
/100
Somewhat Bikeable
- Most errands require a car.
27
/100
Pope Francis Catholic Elementary School
Elementary: Catholic
0.35 km
École élémentaire La Fontaine
Elementary: Public
2.54 km
Lorna Jackson Public School
Elementary: Public
2.80 km
Elder's Mills Public School
Elementary: Public
3.31 km
Kleinburg Public School
Elementary: Public
2.42 km
St Stephen Catholic Elementary School
Elementary: Catholic
2.56 km
Woodbridge College
Secondary: Public
8.10 km
Tommy Douglas Secondary School
Secondary: Public
6.96 km
Holy Cross Catholic Academy High School
Secondary: Catholic
7.92 km
Cardinal Ambrozic Catholic Secondary School
Secondary: Catholic
5.55 km
Emily Carr Secondary School
Secondary: Public
5.04 km
Castlebrooke SS Secondary School
Secondary: Public
5.71 km
-
York Lions Stadium
Ian MacDonald Blvd, Toronto ON 13.37km -
Rosedale North Park
350 Atkinson Ave, Vaughan ON 16.74km -
Mill Pond Park
262 Mill St (at Trench St), Richmond Hill ON 16.87km
-
TD Bank Financial Group
3978 Cottrelle Blvd, Brampton ON L6P 2R1 5.35km -
RBC Royal Bank
12612 Hwy 50 (McEwan Drive West), Bolton ON L7E 1T6 5.78km -
RBC Royal Bank
6140 Hwy 7, Woodbridge ON L4H 0R2 7.01km






