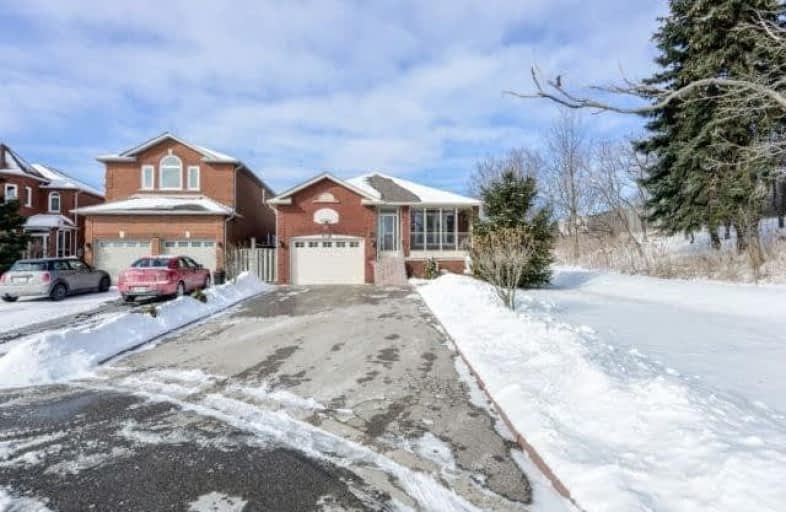
San Marco Catholic Elementary School
Elementary: Catholic
1.56 km
St Angela Merici Catholic Elementary School
Elementary: Catholic
0.50 km
Lorna Jackson Public School
Elementary: Public
2.18 km
Elder's Mills Public School
Elementary: Public
1.33 km
St Andrew Catholic Elementary School
Elementary: Catholic
2.07 km
St Stephen Catholic Elementary School
Elementary: Catholic
1.90 km
Woodbridge College
Secondary: Public
4.50 km
Holy Cross Catholic Academy High School
Secondary: Catholic
4.17 km
Father Bressani Catholic High School
Secondary: Catholic
5.22 km
Cardinal Ambrozic Catholic Secondary School
Secondary: Catholic
4.75 km
Emily Carr Secondary School
Secondary: Public
3.17 km
Castlebrooke SS Secondary School
Secondary: Public
4.48 km








