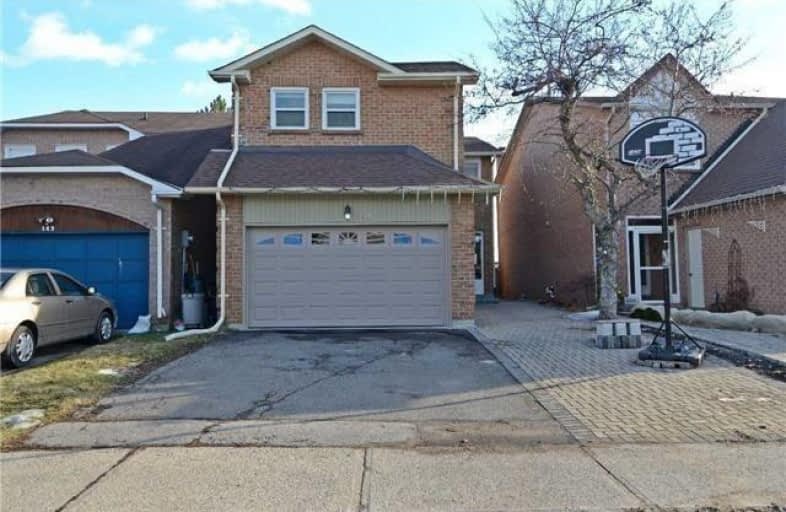
ÉIC Monseigneur-de-Charbonnel
Elementary: Catholic
1.92 km
Blessed Scalabrini Catholic Elementary School
Elementary: Catholic
1.08 km
Thornhill Public School
Elementary: Public
0.96 km
Pleasant Public School
Elementary: Public
1.51 km
Yorkhill Elementary School
Elementary: Public
0.68 km
St Paschal Baylon Catholic School
Elementary: Catholic
1.27 km
Avondale Secondary Alternative School
Secondary: Public
2.29 km
North West Year Round Alternative Centre
Secondary: Public
2.22 km
Drewry Secondary School
Secondary: Public
1.88 km
ÉSC Monseigneur-de-Charbonnel
Secondary: Catholic
1.91 km
Newtonbrook Secondary School
Secondary: Public
1.08 km
Thornhill Secondary School
Secondary: Public
1.04 km








