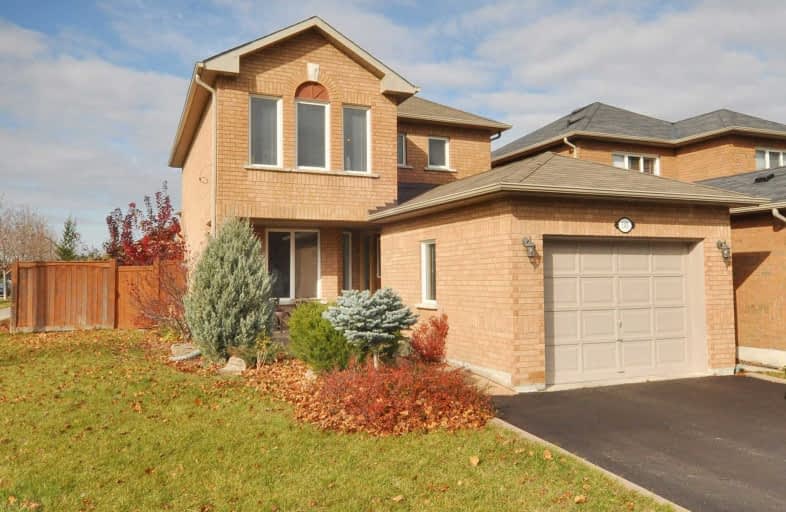Sold on Nov 16, 2020
Note: Property is not currently for sale or for rent.

-
Type: Detached
-
Style: 2-Storey
-
Size: 1500 sqft
-
Lot Size: 51.41 x 105.04 Feet
-
Age: 16-30 years
-
Taxes: $3,719 per year
-
Days on Site: 10 Days
-
Added: Nov 06, 2020 (1 week on market)
-
Updated:
-
Last Checked: 2 months ago
-
MLS®#: N4981942
-
Listed By: Re/max premier inc., brokerage
Priced Like A Semi, This Home Has Everything A Large Home Would At A Very Affordable Price, Having A Premium Corner Lot For Privacy, Large Driveway, Open Concept Layout, Ample Kitchen Cabinetry With Extra Pantry, Stainless Steel Appliances, Finished Basement With Laminate Floors And It's Own Washroom, Large Double Tiered Deck.
Extras
Fully Fenced Yard, Entrance To Garage, Large Master Bedroom With Ensuite, Vinyl Casement Windows, Mostly Freshly Painted, All Window Coverings, All Light Fixtures Immaculate.
Property Details
Facts for 145 Panorama Crescent, Vaughan
Status
Days on Market: 10
Last Status: Sold
Sold Date: Nov 16, 2020
Closed Date: Feb 05, 2021
Expiry Date: Jan 08, 2021
Sold Price: $860,000
Unavailable Date: Nov 16, 2020
Input Date: Nov 06, 2020
Prior LSC: Listing with no contract changes
Property
Status: Sale
Property Type: Detached
Style: 2-Storey
Size (sq ft): 1500
Age: 16-30
Area: Vaughan
Community: Elder Mills
Availability Date: 60/Tba
Inside
Bedrooms: 3
Bathrooms: 4
Kitchens: 1
Rooms: 6
Den/Family Room: No
Air Conditioning: Central Air
Fireplace: Yes
Central Vacuum: Y
Washrooms: 4
Building
Basement: Finished
Heat Type: Forced Air
Heat Source: Gas
Exterior: Brick
Water Supply: Municipal
Special Designation: Unknown
Parking
Driveway: Private
Garage Spaces: 2
Garage Type: Attached
Covered Parking Spaces: 4
Total Parking Spaces: 5.5
Fees
Tax Year: 2020
Tax Legal Description: Plan 65 M 3158 Lot 51
Taxes: $3,719
Land
Cross Street: Hwy 27 & Royal Park
Municipality District: Vaughan
Fronting On: West
Pool: None
Sewer: Sewers
Lot Depth: 105.04 Feet
Lot Frontage: 51.41 Feet
Rooms
Room details for 145 Panorama Crescent, Vaughan
| Type | Dimensions | Description |
|---|---|---|
| Living Main | 3.30 x 5.50 | Parquet Floor, Gas Fireplace, Bay Window |
| Dining Main | 3.30 x 3.50 | Parquet Floor, Gas Fireplace, W/O To Yard |
| Kitchen Main | 2.00 x 2.50 | Breakfast Bar, Backsplash, Pot Lights |
| Master 2nd | 3.10 x 4.90 | Parquet Floor, 4 Pc Ensuite, Large Closet |
| 2nd Br 2nd | 2.90 x 3.00 | Parquet Floor, Closet, Window |
| 3rd Br 2nd | 2.90 x 3.50 | Parquet Floor, Closet, Window |
| Rec Bsmt | 3.90 x 4.70 | Laminate, Pot Lights, Window |
| Den Bsmt | 2.50 x 3.50 | Laminate, Pot Lights, Window |
| XXXXXXXX | XXX XX, XXXX |
XXXX XXX XXXX |
$XXX,XXX |
| XXX XX, XXXX |
XXXXXX XXX XXXX |
$XXX,XXX | |
| XXXXXXXX | XXX XX, XXXX |
XXXXXX XXX XXXX |
$X,XXX |
| XXX XX, XXXX |
XXXXXX XXX XXXX |
$X,XXX |
| XXXXXXXX XXXX | XXX XX, XXXX | $860,000 XXX XXXX |
| XXXXXXXX XXXXXX | XXX XX, XXXX | $878,000 XXX XXXX |
| XXXXXXXX XXXXXX | XXX XX, XXXX | $2,000 XXX XXXX |
| XXXXXXXX XXXXXX | XXX XX, XXXX | $2,200 XXX XXXX |

San Marco Catholic Elementary School
Elementary: CatholicSt Clement Catholic Elementary School
Elementary: CatholicSt Angela Merici Catholic Elementary School
Elementary: CatholicElder's Mills Public School
Elementary: PublicSt Andrew Catholic Elementary School
Elementary: CatholicSt Stephen Catholic Elementary School
Elementary: CatholicWoodbridge College
Secondary: PublicHoly Cross Catholic Academy High School
Secondary: CatholicNorth Albion Collegiate Institute
Secondary: PublicFather Bressani Catholic High School
Secondary: CatholicEmily Carr Secondary School
Secondary: PublicCastlebrooke SS Secondary School
Secondary: Public- 1 bath
- 3 bed
8204 Islington Avenue, Vaughan, Ontario • L4L 1W8 • Islington Woods



