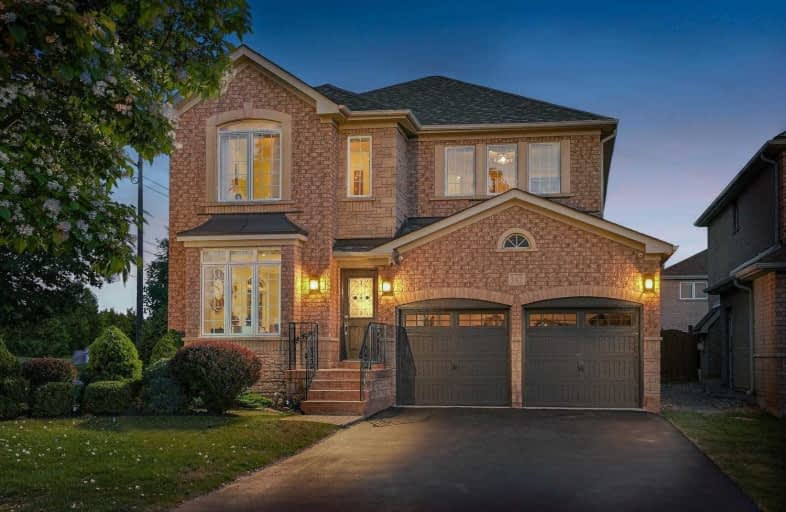
École élémentaire La Fontaine
Elementary: Public
0.89 km
Lorna Jackson Public School
Elementary: Public
0.53 km
Elder's Mills Public School
Elementary: Public
1.43 km
St Andrew Catholic Elementary School
Elementary: Catholic
1.07 km
St Padre Pio Catholic Elementary School
Elementary: Catholic
0.38 km
St Stephen Catholic Elementary School
Elementary: Catholic
0.91 km
Woodbridge College
Secondary: Public
5.95 km
Tommy Douglas Secondary School
Secondary: Public
4.51 km
Holy Cross Catholic Academy High School
Secondary: Catholic
6.47 km
Father Bressani Catholic High School
Secondary: Catholic
5.40 km
St Jean de Brebeuf Catholic High School
Secondary: Catholic
4.79 km
Emily Carr Secondary School
Secondary: Public
2.25 km










