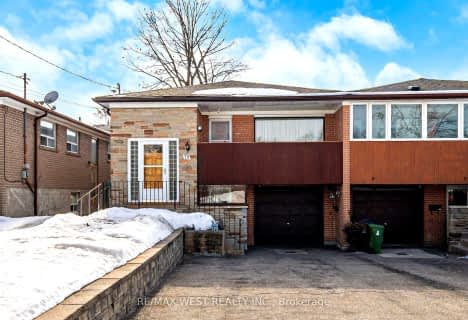
St Peter Catholic Elementary School
Elementary: Catholic
0.21 km
San Marco Catholic Elementary School
Elementary: Catholic
1.93 km
St Clement Catholic Elementary School
Elementary: Catholic
0.93 km
Woodbridge Public School
Elementary: Public
0.84 km
St Angela Catholic School
Elementary: Catholic
2.63 km
John D Parker Junior School
Elementary: Public
2.75 km
Woodbridge College
Secondary: Public
1.81 km
Holy Cross Catholic Academy High School
Secondary: Catholic
0.93 km
Father Henry Carr Catholic Secondary School
Secondary: Catholic
4.70 km
North Albion Collegiate Institute
Secondary: Public
3.72 km
Father Bressani Catholic High School
Secondary: Catholic
4.09 km
Emily Carr Secondary School
Secondary: Public
4.54 km





