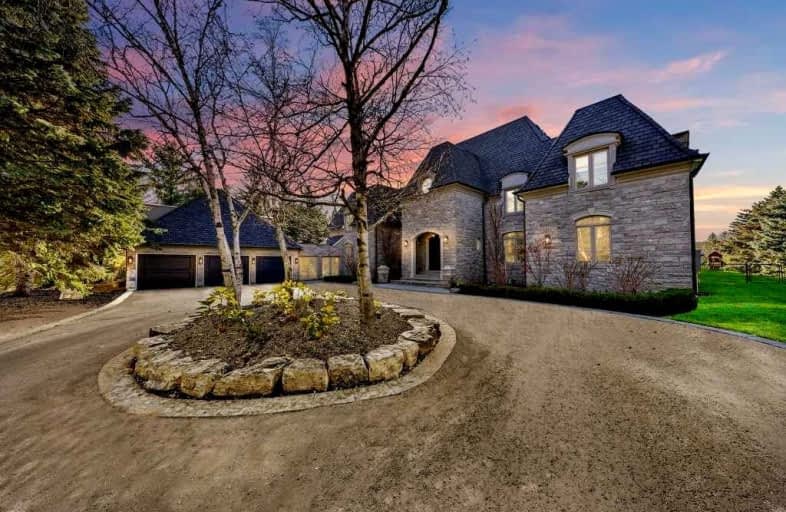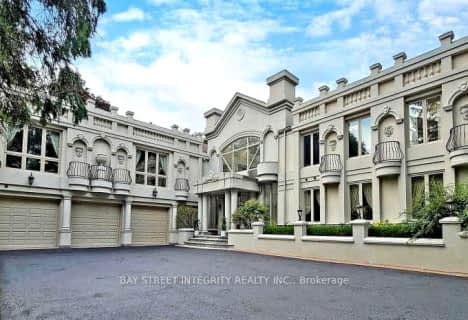Car-Dependent
- Almost all errands require a car.
Some Transit
- Most errands require a car.
Somewhat Bikeable
- Most errands require a car.

St Mary Immaculate Catholic Elementary School
Elementary: CatholicFather Henri J M Nouwen Catholic Elementary School
Elementary: CatholicPleasantville Public School
Elementary: PublicSilver Pines Public School
Elementary: PublicTrillium Woods Public School
Elementary: PublicHerbert H Carnegie Public School
Elementary: PublicÉcole secondaire Norval-Morrisseau
Secondary: PublicAlexander MacKenzie High School
Secondary: PublicSt Joan of Arc Catholic High School
Secondary: CatholicStephen Lewis Secondary School
Secondary: PublicRichmond Hill High School
Secondary: PublicSt Theresa of Lisieux Catholic High School
Secondary: Catholic-
Jack Pine Park
61 Petticoat Rd, Vaughan ON 3.81km -
Skopit Park
Skopit Rd (at Neal Dr.), Richmond Hill ON L4C 3A5 4.11km -
Leno mills park
Richmond Hill ON 4.36km
-
TD Bank Financial Group
1370 Major MacKenzie Dr (at Benson Dr.), Maple ON L6A 4H6 2.49km -
RBC Royal Bank
1520 Major MacKenzie Dr W (at Dufferin St), Vaughan ON L6A 0A9 2.77km -
RBC Royal Bank
11000 Yonge St (at Canyon Hill Ave), Richmond Hill ON L4C 3E4 2.82km
- 6 bath
- 5 bed
- 5000 sqft
305 Woodland Acres Crescent, Vaughan, Ontario • L6A 1G1 • Rural Vaughan
- 10 bath
- 7 bed
- 5000 sqft
62 Silver Fox Place, Vaughan, Ontario • L6A 1G2 • Rural Vaughan




