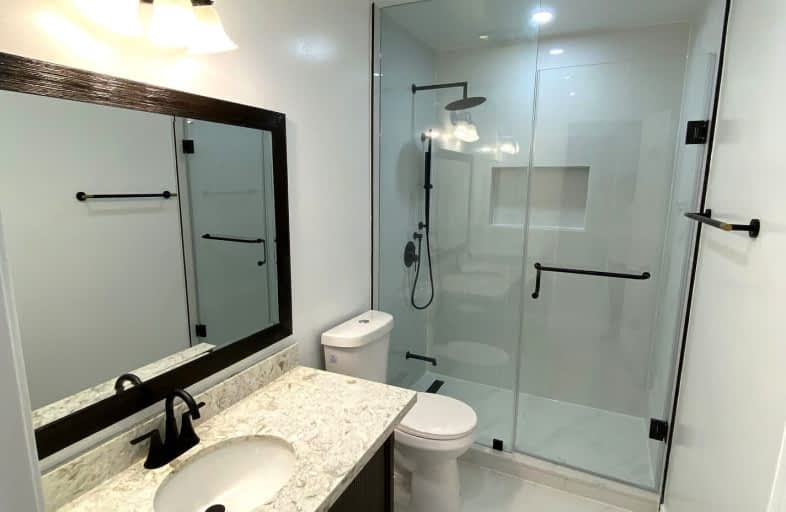Somewhat Walkable
- Some errands can be accomplished on foot.
Excellent Transit
- Most errands can be accomplished by public transportation.
Somewhat Bikeable
- Most errands require a car.

Blessed Scalabrini Catholic Elementary School
Elementary: CatholicE J Sand Public School
Elementary: PublicThornhill Public School
Elementary: PublicPleasant Public School
Elementary: PublicYorkhill Elementary School
Elementary: PublicSt Paschal Baylon Catholic School
Elementary: CatholicAvondale Secondary Alternative School
Secondary: PublicNorth West Year Round Alternative Centre
Secondary: PublicDrewry Secondary School
Secondary: PublicÉSC Monseigneur-de-Charbonnel
Secondary: CatholicNewtonbrook Secondary School
Secondary: PublicThornhill Secondary School
Secondary: Public-
Netivot Hatorah Day School
18 Atkinson Ave, Thornhill ON L4J 8C8 1.37km -
Rosedale North Park
350 Atkinson Ave, Vaughan ON 1.93km -
Pamona Valley Tennis Club
Markham ON 2.35km
-
TD Bank Financial Group
7967 Yonge St, Thornhill ON L3T 2C4 2.11km -
CIBC
10 Disera Dr (at Bathurst St. & Centre St.), Thornhill ON L4J 0A7 2.21km -
TD Bank Financial Group
1054 Centre St (at New Westminster Dr), Thornhill ON L4J 3M8 2.66km
- 3 bath
- 4 bed
- 1500 sqft
# UPP-109 Fontainbleau Drive, Toronto, Ontario • M2M 1P1 • Newtonbrook West














