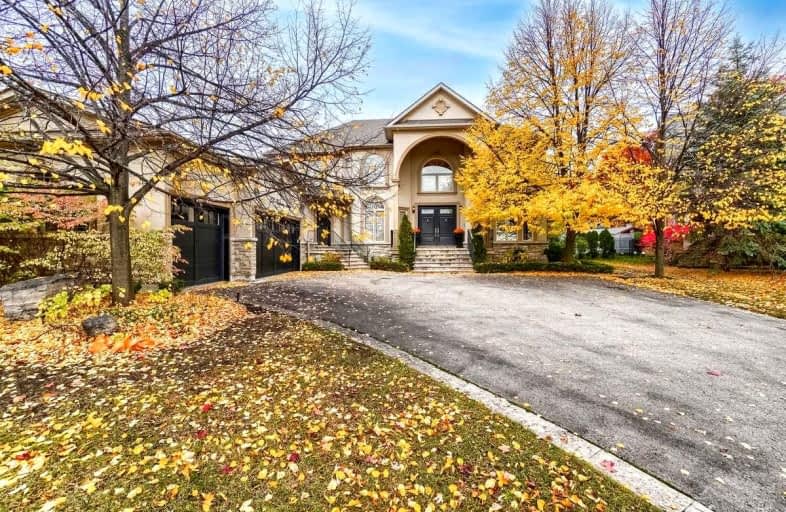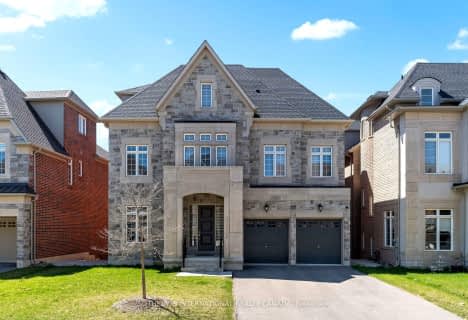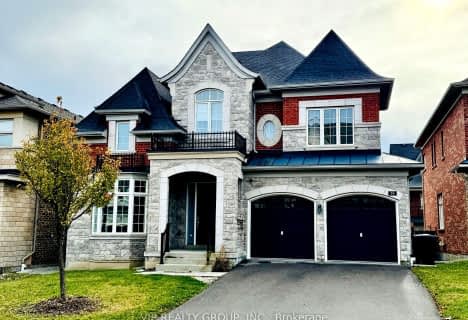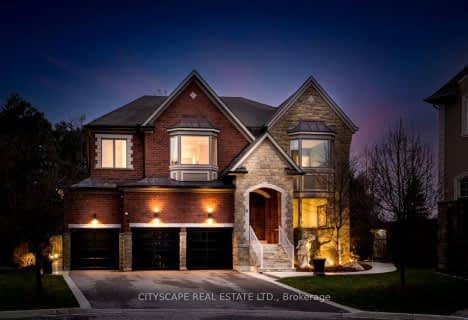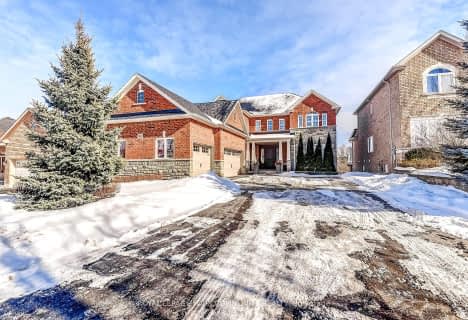
Father Henri J M Nouwen Catholic Elementary School
Elementary: Catholic
2.75 km
Roméo Dallaire Public School
Elementary: Public
4.17 km
St Raphael the Archangel Catholic Elementary School
Elementary: Catholic
1.45 km
Holy Jubilee Catholic Elementary School
Elementary: Catholic
3.36 km
Beynon Fields Public School
Elementary: Public
3.28 km
Herbert H Carnegie Public School
Elementary: Public
2.40 km
École secondaire Norval-Morrisseau
Secondary: Public
4.74 km
Alexander MacKenzie High School
Secondary: Public
4.73 km
King City Secondary School
Secondary: Public
4.47 km
St Joan of Arc Catholic High School
Secondary: Catholic
3.96 km
Richmond Hill High School
Secondary: Public
4.68 km
St Theresa of Lisieux Catholic High School
Secondary: Catholic
2.44 km
