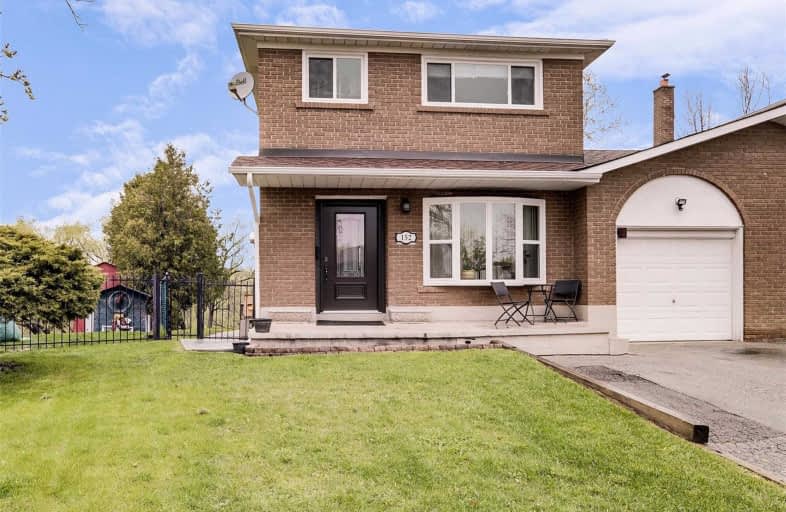Somewhat Walkable
- Most errands can be accomplished on foot.
70
/100
Good Transit
- Some errands can be accomplished by public transportation.
51
/100
Somewhat Bikeable
- Most errands require a car.
39
/100

St Peter Catholic Elementary School
Elementary: Catholic
0.34 km
San Marco Catholic Elementary School
Elementary: Catholic
1.89 km
St Clement Catholic Elementary School
Elementary: Catholic
0.77 km
St Margaret Mary Catholic Elementary School
Elementary: Catholic
2.60 km
Pine Grove Public School
Elementary: Public
2.28 km
Woodbridge Public School
Elementary: Public
0.52 km
Woodbridge College
Secondary: Public
1.55 km
Holy Cross Catholic Academy High School
Secondary: Catholic
1.29 km
Father Henry Carr Catholic Secondary School
Secondary: Catholic
4.95 km
North Albion Collegiate Institute
Secondary: Public
3.91 km
Father Bressani Catholic High School
Secondary: Catholic
3.72 km
Emily Carr Secondary School
Secondary: Public
4.20 km
-
York Lions Stadium
Ian MacDonald Blvd, Toronto ON 7.69km -
Cruickshank Park
Lawrence Ave W (Little Avenue), Toronto ON 10.72km -
Richview Barber Shop
Toronto ON 11.98km
-
RBC Royal Bank
6140 Hwy 7, Woodbridge ON L4H 0R2 2.03km -
TD Canada Trust Branch and ATM
4499 Hwy 7, Woodbridge ON L4L 9A9 2.45km -
RBC Royal Bank
211 Marycroft Ave, Woodbridge ON L4L 5X8 2.95km





