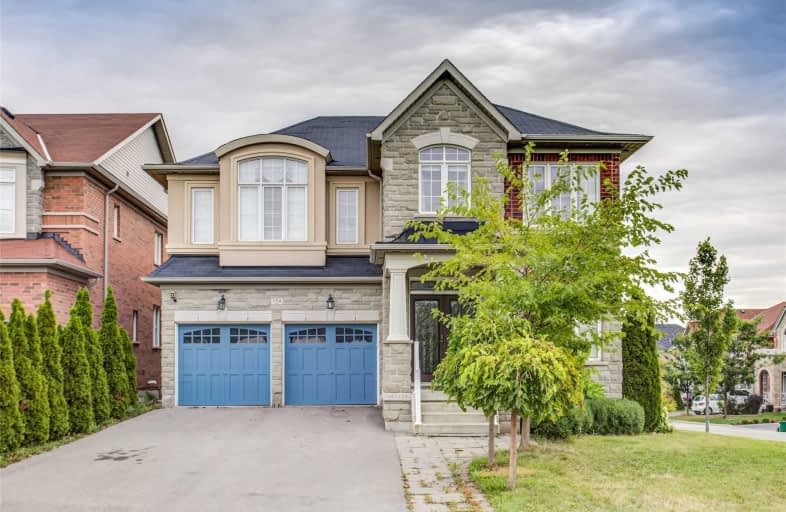
Nellie McClung Public School
Elementary: Public
1.93 km
Roméo Dallaire Public School
Elementary: Public
1.52 km
Anne Frank Public School
Elementary: Public
2.04 km
St Cecilia Catholic Elementary School
Elementary: Catholic
2.00 km
Dr Roberta Bondar Public School
Elementary: Public
1.62 km
Herbert H Carnegie Public School
Elementary: Public
1.39 km
École secondaire Norval-Morrisseau
Secondary: Public
3.96 km
Alexander MacKenzie High School
Secondary: Public
3.35 km
Maple High School
Secondary: Public
4.57 km
St Joan of Arc Catholic High School
Secondary: Catholic
2.59 km
Stephen Lewis Secondary School
Secondary: Public
3.61 km
St Theresa of Lisieux Catholic High School
Secondary: Catholic
3.59 km









