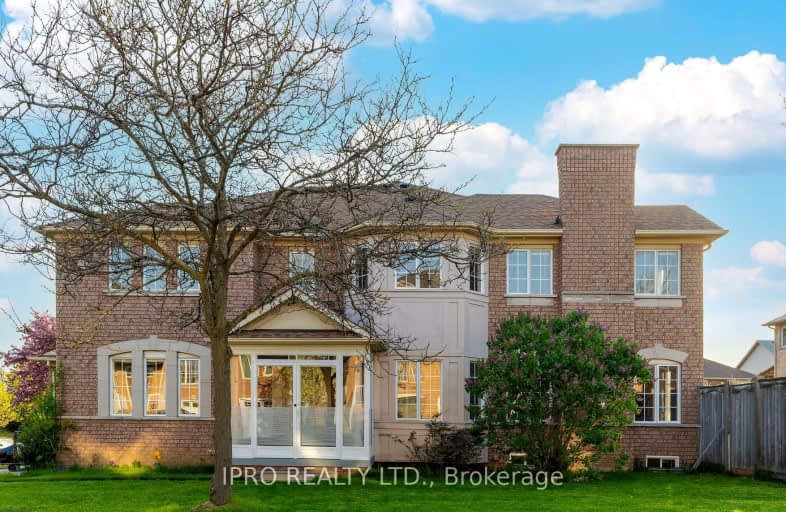Car-Dependent
- Most errands require a car.
25
/100
Some Transit
- Most errands require a car.
35
/100
Bikeable
- Some errands can be accomplished on bike.
52
/100

Forest Run Elementary School
Elementary: Public
0.43 km
Bakersfield Public School
Elementary: Public
1.18 km
St Cecilia Catholic Elementary School
Elementary: Catholic
2.04 km
Dr Roberta Bondar Public School
Elementary: Public
2.21 km
Carrville Mills Public School
Elementary: Public
1.12 km
Thornhill Woods Public School
Elementary: Public
1.22 km
Langstaff Secondary School
Secondary: Public
3.44 km
Vaughan Secondary School
Secondary: Public
4.16 km
Westmount Collegiate Institute
Secondary: Public
2.89 km
St Joan of Arc Catholic High School
Secondary: Catholic
4.35 km
Stephen Lewis Secondary School
Secondary: Public
0.64 km
St Elizabeth Catholic High School
Secondary: Catholic
3.90 km
-
Mcnaughton Soccer
ON 4.13km -
Conley Park North
120 Conley St (Conley St & McCabe Cres), Vaughan ON 5.02km -
Upper Mill Pond Park
Richmond Hill ON 5.28km
-
TD Bank Financial Group
8707 Dufferin St (Summeridge Drive), Thornhill ON L4J 0A2 0.56km -
TD Bank Financial Group
9200 Bathurst St (at Rutherford Rd), Thornhill ON L4J 8W1 2.21km -
CIBC
9950 Dufferin St (at Major MacKenzie Dr. W.), Maple ON L6A 4K5 3km












