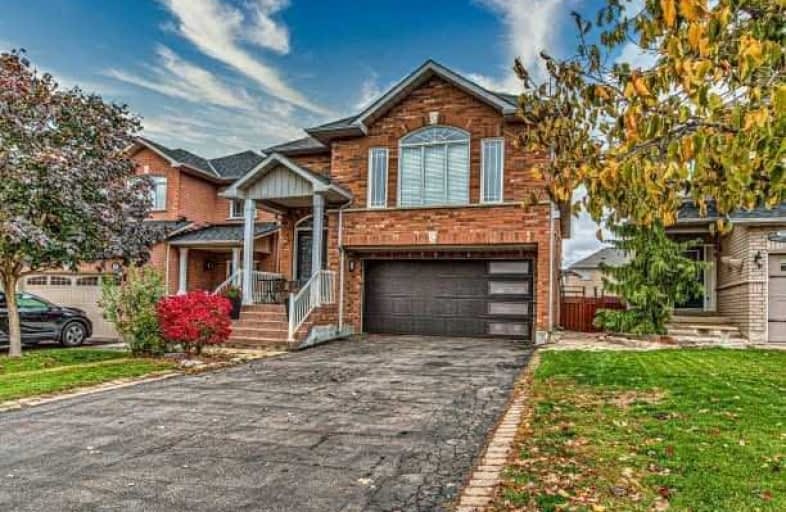
3D Walkthrough

Joseph A Gibson Public School
Elementary: Public
1.57 km
ÉÉC Le-Petit-Prince
Elementary: Catholic
1.64 km
St David Catholic Elementary School
Elementary: Catholic
0.69 km
Divine Mercy Catholic Elementary School
Elementary: Catholic
1.33 km
Mackenzie Glen Public School
Elementary: Public
0.94 km
Holy Jubilee Catholic Elementary School
Elementary: Catholic
0.73 km
St Luke Catholic Learning Centre
Secondary: Catholic
6.13 km
Tommy Douglas Secondary School
Secondary: Public
4.46 km
Maple High School
Secondary: Public
2.91 km
St Joan of Arc Catholic High School
Secondary: Catholic
0.31 km
Stephen Lewis Secondary School
Secondary: Public
4.72 km
St Jean de Brebeuf Catholic High School
Secondary: Catholic
4.60 km









