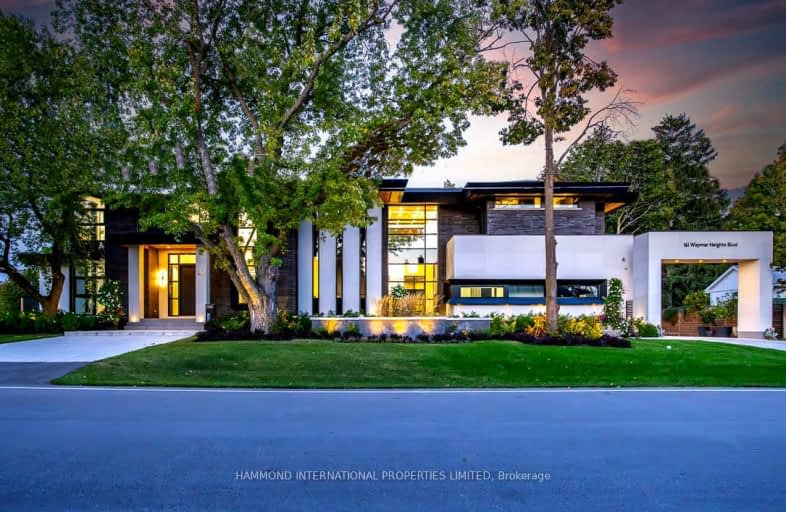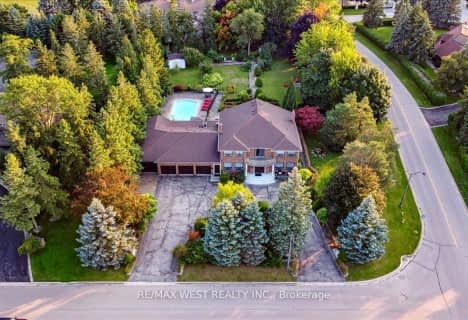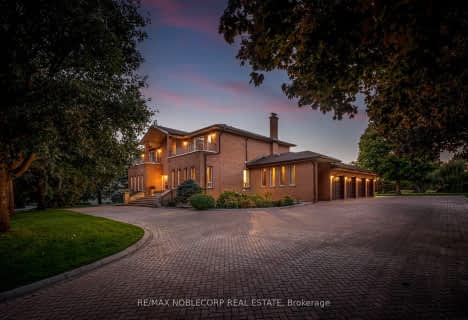
Car-Dependent
- Most errands require a car.
Minimal Transit
- Almost all errands require a car.
Somewhat Bikeable
- Almost all errands require a car.

St Clement Catholic Elementary School
Elementary: CatholicSt Margaret Mary Catholic Elementary School
Elementary: CatholicPine Grove Public School
Elementary: PublicOur Lady of Fatima Catholic Elementary School
Elementary: CatholicWoodbridge Public School
Elementary: PublicImmaculate Conception Catholic Elementary School
Elementary: CatholicSt Luke Catholic Learning Centre
Secondary: CatholicWoodbridge College
Secondary: PublicHoly Cross Catholic Academy High School
Secondary: CatholicFather Bressani Catholic High School
Secondary: CatholicSt Jean de Brebeuf Catholic High School
Secondary: CatholicEmily Carr Secondary School
Secondary: Public-
Goodfellas
4411 Hwy 7, Woodbridge, ON L4L 5W6 2.01km -
Classic Cafe & Lounge
200 Marycroft Ave, Unit 5, Vaughan, ON L4L 5X4 2.12km -
CopaCabana Brazilian Steakhouse
205 Marycroft Avenue, Vaughan, ON L4L 5X8 2.25km
-
Northwest Kitchenware & Gifts
Market Lane Shopping Centre, 140 Woodbridge Avenue ,Suite FN2, Vaughan, ON L4L 2S6 1.32km -
McDonald's
4535 Highway 7, Woodbridge, ON L4L 1S6 1.83km -
Country Style
4235 Highway 7 W, Woodbridge, ON L4L 1A6 2.49km
-
Cristini Athletics
171 Marycroft Avenue, Unit 6, Vaughan, ON L4L 5Y3 2.37km -
GoodLife Fitness
57 Northview Blvd, Vaughan, ON L4L 8X9 3.42km -
Anytime Fitness
8655 Weston Rd, Unit 1, Woodbridge, ON L4L 9M4 3.43km
-
Pine Valley Pharmacy
7700 Pine Valley Drive, Woodbridge, ON L4L 2X4 1.91km -
Roma Pharmacy
110 Ansley Grove Road, Woodbridge, ON L4L 3R1 2km -
Shoppers Drug Mart
5100 Rutherford Road, Vaughan, ON L4H 2J2 2.59km
-
Oca Nera
8348 Islington Avenue, Woodbridge, ON L4L 1W8 0.23km -
Memphis BBQ
8074 Islington Avenue, Woodbridge, ON L4L 1W5 0.78km -
Cavallino Wine Bar
8077 Islington Avenue, Woodbridge, ON L4L 7X7 0.85km
-
Market Lane Shopping Centre
140 Woodbridge Avenue, Woodbridge, ON L4L 4K9 1.34km -
Vaughan Mills
1 Bass Pro Mills Drive, Vaughan, ON L4K 5W4 5.15km -
Shoppers World Albion Information
1530 Albion Road, Etobicoke, ON M9V 1B4 6.21km
-
Cataldi Fresh Market
140 Woodbridge Ave, Market Lane Shopping Center, Woodbridge, ON L4L 4K9 1.26km -
Longo's
5283 Rutherford Road, Vaughan, ON L4L 1A7 2.52km -
Fortino's
3940 Highway 7, Vaughan, ON L4L 1A6 2.81km
-
LCBO
7850 Weston Road, Building C5, Woodbridge, ON L4L 9N8 3.24km -
LCBO
8260 Highway 27, York Regional Municipality, ON L4H 0R9 3.32km -
LCBO
3631 Major Mackenzie Drive, Vaughan, ON L4L 1A7 5.86km
-
Husky
5260 Hwy 7, Woodbridge, ON L4L 1T3 2.1km -
Toronto Auto Brokers
810 Rowntree Dairy Road, Unit A, Vaughan, ON L4L 5V3 2.36km -
Active Green Ross
3899 Highway 7, Vaughan, ON L4L 1T1 2.79km
-
Cineplex Cinemas Vaughan
3555 Highway 7, Vaughan, ON L4L 9H4 3.73km -
Albion Cinema I & II
1530 Albion Road, Etobicoke, ON M9V 1B4 6.21km -
Imagine Cinemas
500 Rexdale Boulevard, Toronto, ON M9W 6K5 8.49km
-
Woodbridge Library
150 Woodbridge Avenue, Woodbridge, ON L4L 2S7 1.34km -
Ansley Grove Library
350 Ansley Grove Rd, Woodbridge, ON L4L 5C9 1.99km -
Pierre Berton Resource Library
4921 Rutherford Road, Woodbridge, ON L4L 1A6 2.44km
-
Humber River Regional Hospital
2111 Finch Avenue W, North York, ON M3N 1N1 6.76km -
Cortellucci Vaughan Hospital
3200 Major MacKenzie Drive W, Vaughan, ON L6A 4Z3 7.1km -
William Osler Health Centre
Etobicoke General Hospital, 101 Humber College Boulevard, Toronto, ON M9V 1R8 7.47km
-
Carville Mill Park
Vaughan ON 10.73km -
Antibes Park
58 Antibes Dr (at Candle Liteway), Toronto ON M2R 3K5 11.35km -
North Park
587 Rustic Rd, Toronto ON M6L 2L1 11.78km
-
TD Canada Trust Branch and ATM
4499 Hwy 7, Woodbridge ON L4L 9A9 1.92km -
RBC Royal Bank
3300 Hwy 7, Concord ON L4K 4M3 4.54km -
BMO Bank of Montreal
3700 Steeles Ave W (at Old Weston Rd.), Vaughan ON L4L 8K8 4.55km
- 5 bath
- 4 bed
- 5000 sqft
121 Flatbush Avenue, Vaughan, Ontario • L4L 8K1 • East Woodbridge





