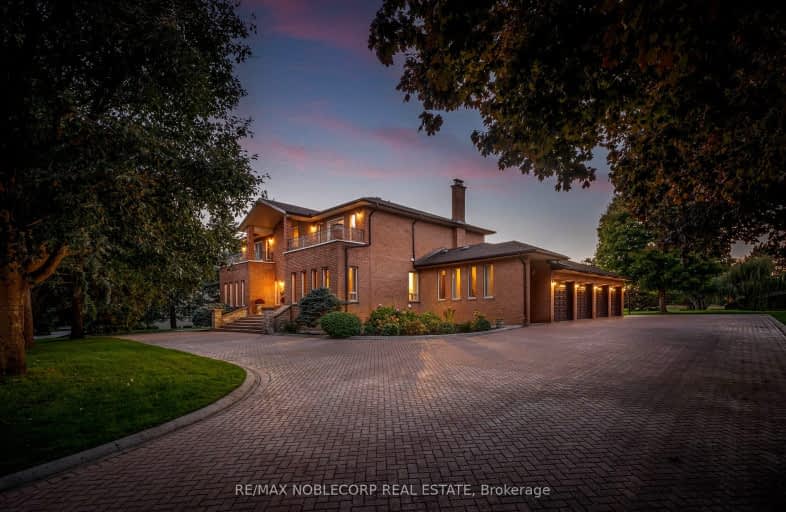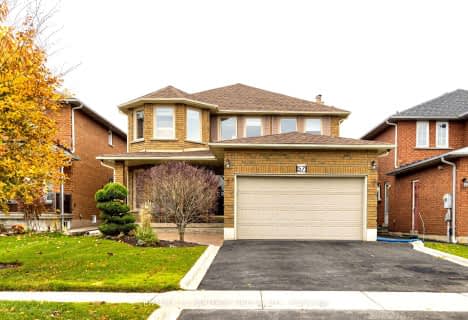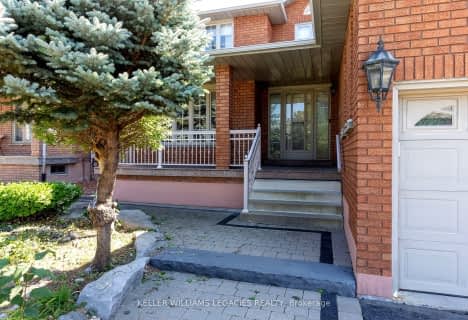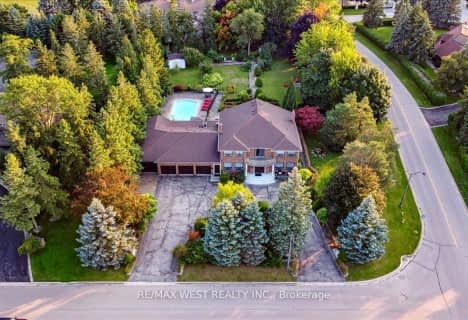Car-Dependent
- Most errands require a car.
Some Transit
- Most errands require a car.
Somewhat Bikeable
- Most errands require a car.

St John Bosco Catholic Elementary School
Elementary: CatholicSt Gabriel the Archangel Catholic Elementary School
Elementary: CatholicSt Clare Catholic Elementary School
Elementary: CatholicSt Gregory the Great Catholic Academy
Elementary: CatholicBlue Willow Public School
Elementary: PublicImmaculate Conception Catholic Elementary School
Elementary: CatholicSt Luke Catholic Learning Centre
Secondary: CatholicWoodbridge College
Secondary: PublicTommy Douglas Secondary School
Secondary: PublicFather Bressani Catholic High School
Secondary: CatholicSt Jean de Brebeuf Catholic High School
Secondary: CatholicEmily Carr Secondary School
Secondary: Public-
G Ross Lord Park
4801 Dufferin St (at Supertest Rd), Toronto ON M3H 5T3 9.05km -
Rosedale North Park
350 Atkinson Ave, Vaughan ON 9.95km -
Netivot Hatorah Day School
18 Atkinson Ave, Thornhill ON L4J 8C8 10.03km
-
RBC Royal Bank
211 Marycroft Ave, Woodbridge ON L4L 5X8 2.4km -
Scotiabank
7600 Weston Rd, Woodbridge ON L4L 8B7 2.51km -
TD Canada Trust Branch and ATM
4499 Hwy 7, Woodbridge ON L4L 9A9 2.55km
- 5 bath
- 4 bed
- 5000 sqft
121 Flatbush Avenue, Vaughan, Ontario • L4L 8K1 • East Woodbridge












