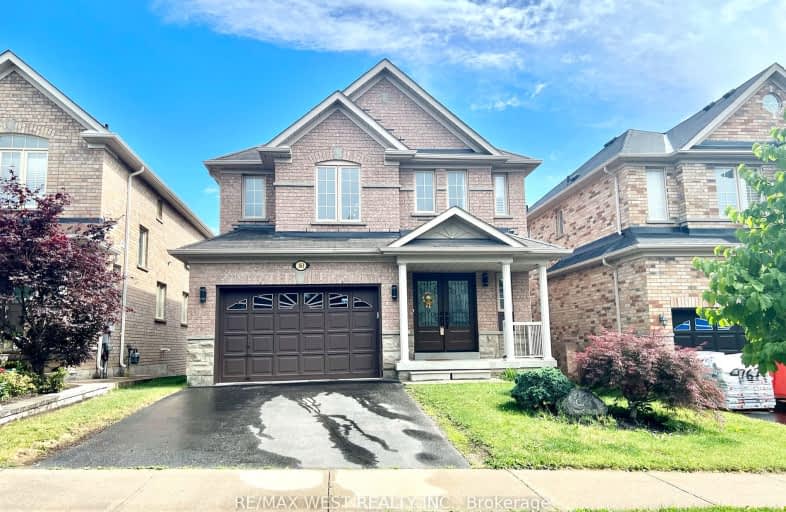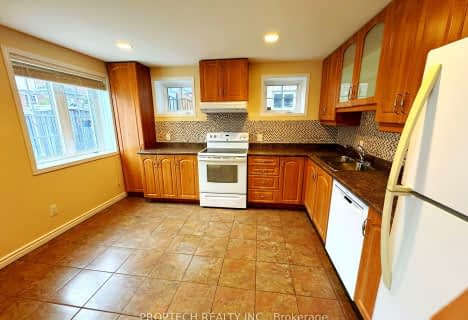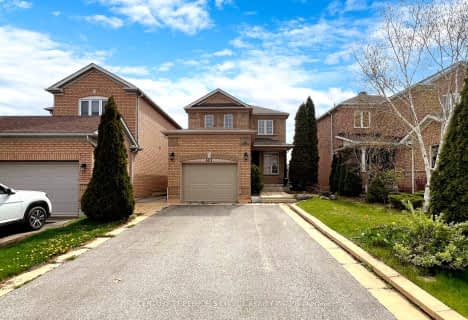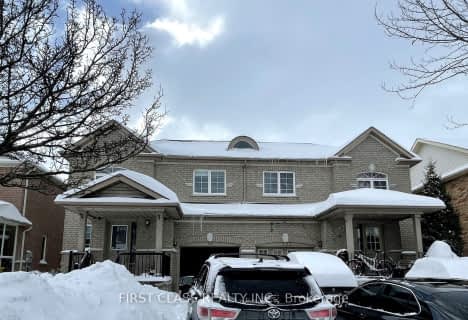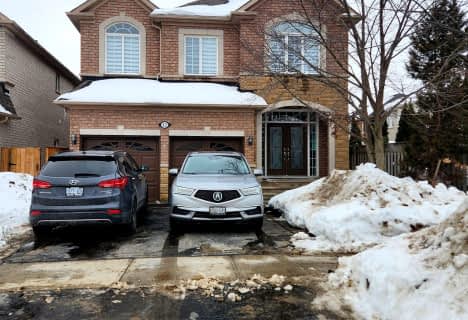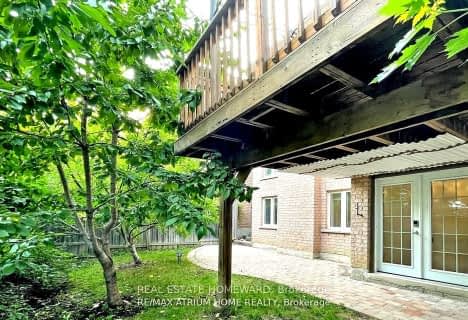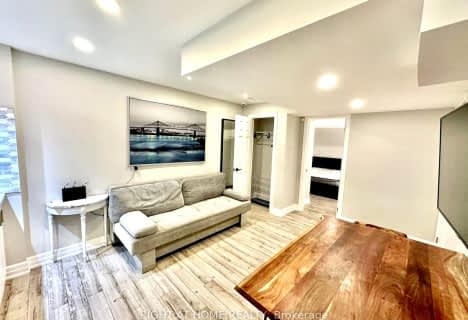Car-Dependent
- Almost all errands require a car.
13
/100
Some Transit
- Most errands require a car.
45
/100
Somewhat Bikeable
- Most errands require a car.
47
/100

ACCESS Elementary
Elementary: Public
1.26 km
Father John Kelly Catholic Elementary School
Elementary: Catholic
1.65 km
St David Catholic Elementary School
Elementary: Catholic
1.31 km
Roméo Dallaire Public School
Elementary: Public
0.43 km
St Cecilia Catholic Elementary School
Elementary: Catholic
0.95 km
Dr Roberta Bondar Public School
Elementary: Public
1.16 km
Alexander MacKenzie High School
Secondary: Public
4.87 km
Maple High School
Secondary: Public
2.74 km
St Joan of Arc Catholic High School
Secondary: Catholic
1.51 km
Stephen Lewis Secondary School
Secondary: Public
3.08 km
St Jean de Brebeuf Catholic High School
Secondary: Catholic
4.99 km
St Theresa of Lisieux Catholic High School
Secondary: Catholic
5.41 km
-
Frank Robson Park
9470 Keele St, Vaughan ON 1.35km -
Carville Mill Park
Vaughan ON 2.4km -
Mill Pond Park
262 Mill St (at Trench St), Richmond Hill ON 4.84km
-
CIBC
9950 Dufferin St (at Major MacKenzie Dr. W.), Maple ON L6A 4K5 1.39km -
BMO Bank of Montreal
1621 Rutherford Rd, Vaughan ON L4K 0C6 2.06km -
TD Bank Financial Group
8707 Dufferin St (Summeridge Drive), Thornhill ON L4J 0A2 3.47km
