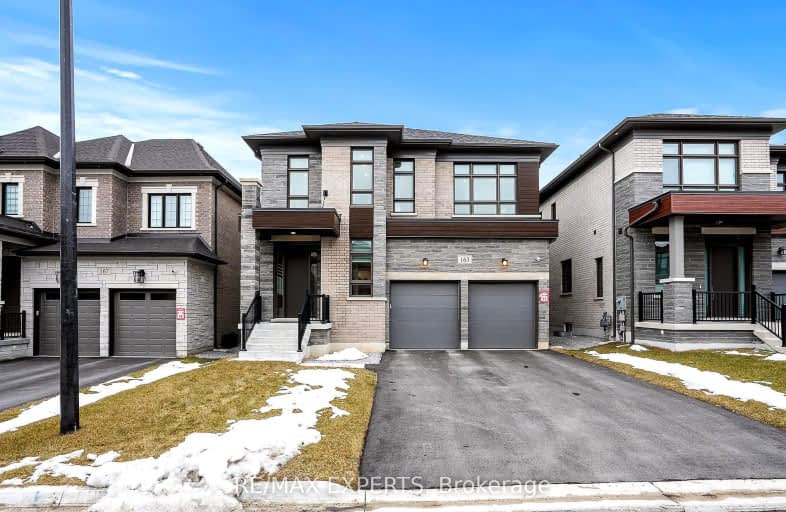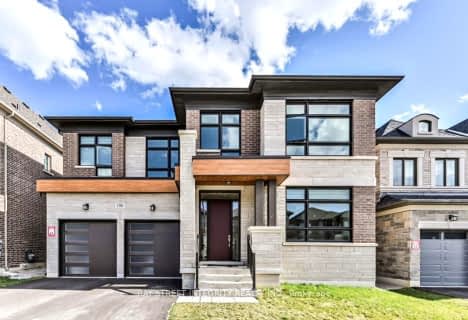Car-Dependent
- Almost all errands require a car.
Minimal Transit
- Almost all errands require a car.
Somewhat Bikeable
- Most errands require a car.

Johnny Lombardi Public School
Elementary: PublicGuardian Angels
Elementary: CatholicPierre Berton Public School
Elementary: PublicFossil Hill Public School
Elementary: PublicSt Michael the Archangel Catholic Elementary School
Elementary: CatholicSt Veronica Catholic Elementary School
Elementary: CatholicSt Luke Catholic Learning Centre
Secondary: CatholicTommy Douglas Secondary School
Secondary: PublicFather Bressani Catholic High School
Secondary: CatholicMaple High School
Secondary: PublicSt Jean de Brebeuf Catholic High School
Secondary: CatholicEmily Carr Secondary School
Secondary: Public-
Humber Valley Parkette
282 Napa Valley Ave, Vaughan ON 4.72km -
John Booth Park
230 Gosford Blvd (Jane and Shoreham Dr), North York ON M3N 2H1 10.6km -
Bradstock Park
Driscoll Rd, Richmond Hill ON 11.71km
-
BMO Bank of Montreal
3737 Major MacKenzie Dr (at Weston Rd.), Vaughan ON L4H 0A2 2.65km -
CIBC
3602 Major MacKenzie Dr (Cityview Blvd), Vaughan ON L4H 3T6 2.89km -
TD Bank Financial Group
5100 Rutherford Rd, Vaughan ON L4H 2J2 3.95km
- 3 bath
- 4 bed
- 2500 sqft
195 Twin Hills Crescent, Vaughan, Ontario • L4H 0H2 • Vellore Village
- 4 bath
- 4 bed
- 3500 sqft
190 Wainfleet Crescent, Vaughan, Ontario • L4L 1A6 • Vellore Village
- 5 bath
- 4 bed
- 3500 sqft
2 Allegranza Avenue, Vaughan, Ontario • L4H 4P2 • Vellore Village
- 6 bath
- 4 bed
- 3500 sqft
426 Maria Antonia Road, Vaughan, Ontario • L4H 0X5 • Vellore Village












