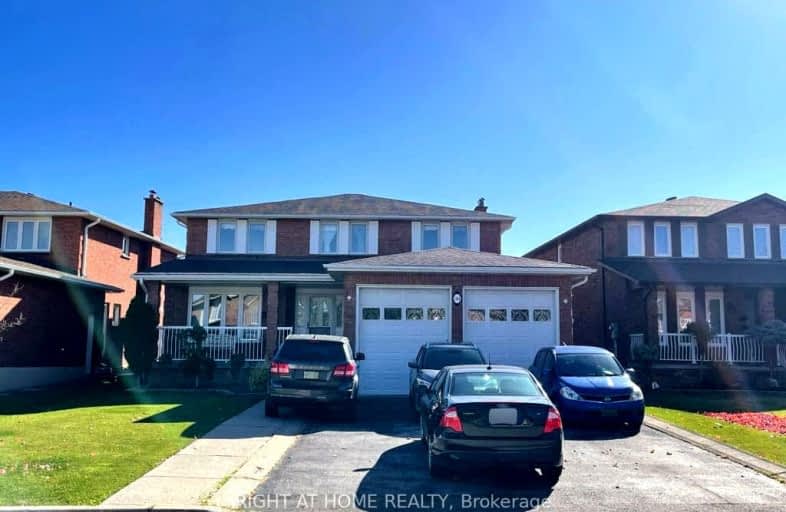
Car-Dependent
- Most errands require a car.
Minimal Transit
- Almost all errands require a car.
Somewhat Bikeable
- Most errands require a car.

St Peter Catholic Elementary School
Elementary: CatholicSan Marco Catholic Elementary School
Elementary: CatholicSt Clement Catholic Elementary School
Elementary: CatholicSt Angela Merici Catholic Elementary School
Elementary: CatholicElder's Mills Public School
Elementary: PublicWoodbridge Public School
Elementary: PublicWoodbridge College
Secondary: PublicHoly Cross Catholic Academy High School
Secondary: CatholicFather Henry Carr Catholic Secondary School
Secondary: CatholicNorth Albion Collegiate Institute
Secondary: PublicFather Bressani Catholic High School
Secondary: CatholicEmily Carr Secondary School
Secondary: Public-
Boar n Wing Sports Grill
40 Innovation Drive, Unit 7, Vaughan, ON L4H 0T2 1.06km -
Bar6ix
40 Innovation Drive, Unit 6 & 7, Woodbridge, ON L4H 0T2 1.06km -
St Louis Bar and Grill
8290 Hwy 27, Unit 1, Woodbridge, ON L4H 0S1 1.12km
-
Starbucks
20 Innovation Drive, Vaughan, ON L4H 0T2 0.99km -
Il Piccolo Forno
40 Innovation Drive, Vaughan, ON L0J 1.06km -
Tim Hortons
8300 Highway 27, Vaughan, ON L4H 0R9 1.29km
-
GoodLife Fitness
8100 27 Highway, Vaughan, ON L4H 3M1 1.47km -
Anytime Fitness
3960 Cottrelle Blvd, Brampton, ON L6P 2R1 3.84km -
Cristini Athletics
171 Marycroft Avenue, Unit 6, Vaughan, ON L4L 5Y3 4.14km
-
Shoppers Drug Mart
5694 Highway 7, Unit 1, Vaughan, ON L4L 1T8 1.82km -
Shoppers Drug Mart
5100 Rutherford Road, Vaughan, ON L4H 2J2 2.96km -
Pine Valley Pharmacy
7700 Pine Valley Drive, Woodbridge, ON L4L 2X4 3.47km
-
AFC Sushi
8585 Highway 27, Vaughan, ON L4L 1A7 0.96km -
Pane Fresco
8585 ON-27, RR 3, Vaughan, ON L4L 1A7 0.97km -
Krystal Blue Developments
53 Campania Crt, Woodbridge, ON L4H 1G4 0.77km
-
Market Lane Shopping Centre
140 Woodbridge Avenue, Woodbridge, ON L4L 4K9 1.93km -
SmartCentres
101 Northview Boulevard and 137 Chrislea Road, Vaughan, ON L4L 8X9 5.67km -
Shoppers World Albion Information
1530 Albion Road, Etobicoke, ON M9V 1B4 6.23km
-
Fortinos
8585 Highway 27, RR 3, Woodbridge, ON L4L 1A7 1.75km -
Cataldi Fresh Market
140 Woodbridge Ave, Market Lane Shopping Center, Woodbridge, ON L4L 4K9 1.87km -
Longo's
5283 Rutherford Road, Vaughan, ON L4L 1A7 2.59km
-
LCBO
8260 Highway 27, York Regional Municipality, ON L4H 0R9 1.55km -
LCBO
7850 Weston Road, Building C5, Woodbridge, ON L4L 9N8 5.32km -
The Beer Store
1530 Albion Road, Etobicoke, ON M9V 1B4 5.94km
-
Esso
8525 Highway 27, Vaughan, ON L4L 1A5 0.92km -
Petro-Canada
8480 Highway 27, Vaughan, ON L4H 0A7 0.94km -
Martin Grove Volkswagen
7731 Martin Grove Road, Woodbridge, ON L4L 2C5 1.97km
-
Cineplex Cinemas Vaughan
3555 Highway 7, Vaughan, ON L4L 9H4 5.78km -
Albion Cinema I & II
1530 Albion Road, Etobicoke, ON M9V 1B4 6.23km -
Imagine Cinemas
500 Rexdale Boulevard, Toronto, ON M9W 6K5 8.07km
-
Woodbridge Library
150 Woodbridge Avenue, Woodbridge, ON L4L 2S7 1.89km -
Pierre Berton Resource Library
4921 Rutherford Road, Woodbridge, ON L4L 1A6 3.17km -
Ansley Grove Library
350 Ansley Grove Rd, Woodbridge, ON L4L 5C9 4.14km
-
William Osler Health Centre
Etobicoke General Hospital, 101 Humber College Boulevard, Toronto, ON M9V 1R8 7.11km -
Humber River Regional Hospital
2111 Finch Avenue W, North York, ON M3N 1N1 8.21km -
Cortellucci Vaughan Hospital
3200 Major MacKenzie Drive W, Vaughan, ON L6A 4Z3 8.77km
- 3 bath
- 4 bed
- 3000 sqft
96 Wigwoss Drive South, Vaughan, Ontario • L4L 1P8 • East Woodbridge
- 3 bath
- 4 bed
- 2500 sqft
12 Arrowhead Drive, Vaughan, Ontario • L4L 4A5 • East Woodbridge
- 4 bath
- 4 bed
- 2500 sqft
36 Hurricane Avenue, Vaughan, Ontario • L4L 1V4 • West Woodbridge













