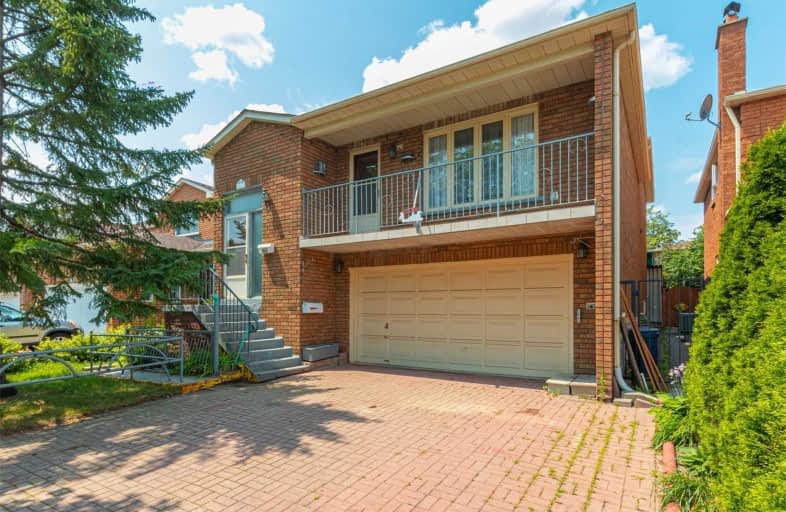
St Joseph The Worker Catholic Elementary School
Elementary: CatholicCharlton Public School
Elementary: PublicBrownridge Public School
Elementary: PublicWilshire Elementary School
Elementary: PublicLouis-Honore Frechette Public School
Elementary: PublicVentura Park Public School
Elementary: PublicNorth West Year Round Alternative Centre
Secondary: PublicVaughan Secondary School
Secondary: PublicWestmount Collegiate Institute
Secondary: PublicStephen Lewis Secondary School
Secondary: PublicNorthview Heights Secondary School
Secondary: PublicSt Elizabeth Catholic High School
Secondary: Catholic- 4 bath
- 4 bed
- 2000 sqft
80 Rejane Crescent, Vaughan, Ontario • L4J 5A4 • Crestwood-Springfarm-Yorkhill








