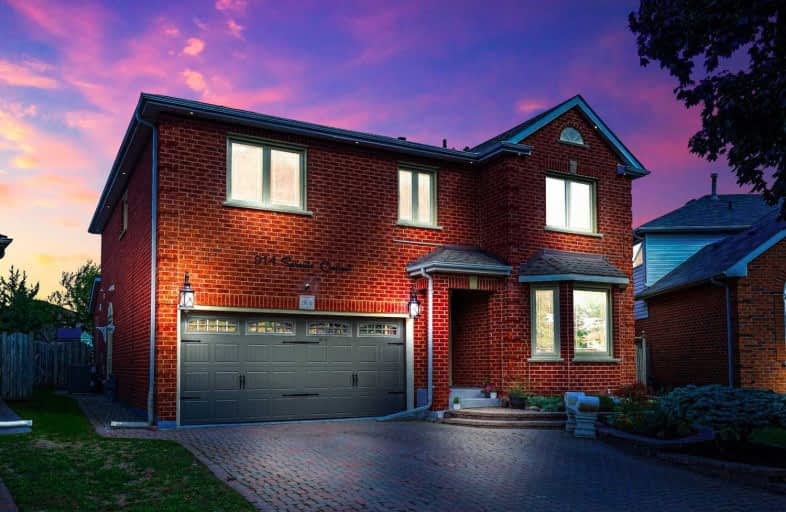
Sir Albert Love Catholic School
Elementary: Catholic
1.70 km
Harmony Heights Public School
Elementary: Public
0.86 km
Gordon B Attersley Public School
Elementary: Public
0.85 km
Vincent Massey Public School
Elementary: Public
1.84 km
St Joseph Catholic School
Elementary: Catholic
1.22 km
Pierre Elliott Trudeau Public School
Elementary: Public
0.77 km
DCE - Under 21 Collegiate Institute and Vocational School
Secondary: Public
4.17 km
Durham Alternative Secondary School
Secondary: Public
4.94 km
Monsignor John Pereyma Catholic Secondary School
Secondary: Catholic
5.18 km
Eastdale Collegiate and Vocational Institute
Secondary: Public
1.70 km
O'Neill Collegiate and Vocational Institute
Secondary: Public
3.18 km
Maxwell Heights Secondary School
Secondary: Public
2.40 km














