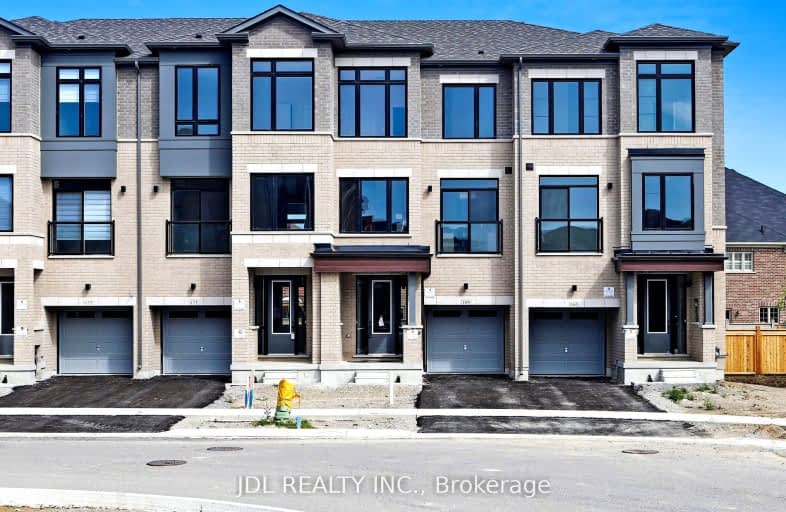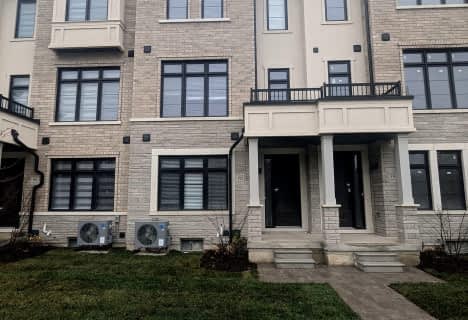Somewhat Walkable
- Some errands can be accomplished on foot.
57
/100
Some Transit
- Most errands require a car.
40
/100
Bikeable
- Some errands can be accomplished on bike.
53
/100

Johnny Lombardi Public School
Elementary: Public
0.99 km
Guardian Angels
Elementary: Catholic
0.75 km
Vellore Woods Public School
Elementary: Public
1.14 km
Glenn Gould Public School
Elementary: Public
1.38 km
St Mary of the Angels Catholic Elementary School
Elementary: Catholic
0.73 km
St Veronica Catholic Elementary School
Elementary: Catholic
1.09 km
St Luke Catholic Learning Centre
Secondary: Catholic
3.70 km
Tommy Douglas Secondary School
Secondary: Public
0.77 km
Maple High School
Secondary: Public
2.50 km
St Joan of Arc Catholic High School
Secondary: Catholic
3.50 km
St Jean de Brebeuf Catholic High School
Secondary: Catholic
1.47 km
Emily Carr Secondary School
Secondary: Public
4.39 km
-
Mill Pond Park
262 Mill St (at Trench St), Richmond Hill ON 9.21km -
Rosedale North Park
350 Atkinson Ave, Vaughan ON 9.82km -
Netivot Hatorah Day School
18 Atkinson Ave, Thornhill ON L4J 8C8 10.24km
-
Scotiabank
9333 Weston Rd (Rutherford Rd), Vaughan ON L4H 3G8 2.31km -
TD Bank Financial Group
3255 Rutherford Rd (400), Vaughan ON L4K 5Y5 2.61km -
CIBC
9950 Dufferin St (at Major MacKenzie Dr. W.), Maple ON L6A 4K5 5.87km














