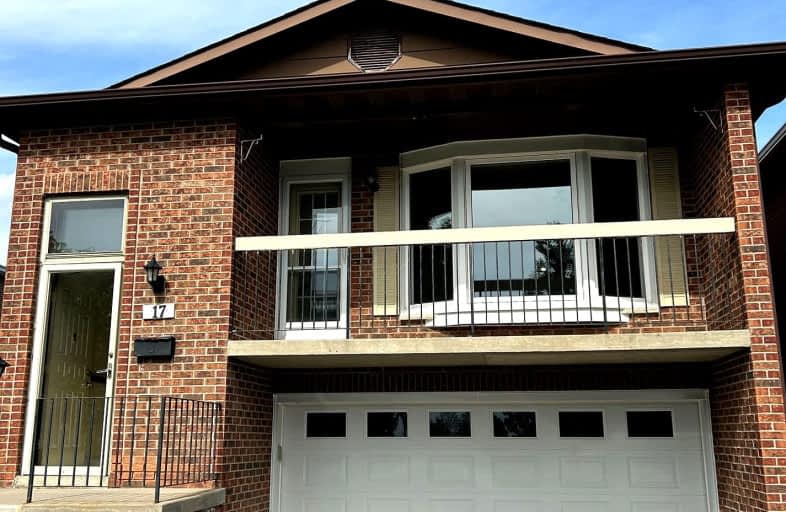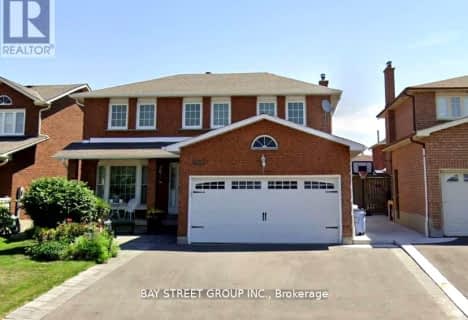Car-Dependent
- Most errands require a car.
Some Transit
- Most errands require a car.
Somewhat Bikeable
- Most errands require a car.

St John Bosco Catholic Elementary School
Elementary: CatholicSt Gabriel the Archangel Catholic Elementary School
Elementary: CatholicSt Clare Catholic Elementary School
Elementary: CatholicSt Gregory the Great Catholic Academy
Elementary: CatholicBlue Willow Public School
Elementary: PublicImmaculate Conception Catholic Elementary School
Elementary: CatholicSt Luke Catholic Learning Centre
Secondary: CatholicWoodbridge College
Secondary: PublicTommy Douglas Secondary School
Secondary: PublicFather Bressani Catholic High School
Secondary: CatholicSt Jean de Brebeuf Catholic High School
Secondary: CatholicEmily Carr Secondary School
Secondary: Public-
G Ross Lord Park
4801 Dufferin St (at Supertest Rd), Toronto ON M3H 5T3 8.76km -
Rosedale North Park
350 Atkinson Ave, Vaughan ON 9.77km -
Netivot Hatorah Day School
18 Atkinson Ave, Thornhill ON L4J 8C8 9.83km
-
RBC Royal Bank
211 Marycroft Ave, Woodbridge ON L4L 5X8 2.1km -
Scotiabank
7600 Weston Rd, Woodbridge ON L4L 8B7 2.15km -
TD Canada Trust Branch and ATM
4499 Hwy 7, Woodbridge ON L4L 9A9 2.3km
- — bath
- — bed
- — sqft
27 BROWNLEE AVE Avenue West, Vaughan, Ontario • L4L 8H4 • East Woodbridge
- 1 bath
- 2 bed
- 1100 sqft
LOWER-627 Aberdeen Avenue, Vaughan, Ontario • L4L 5M5 • East Woodbridge
- 2 bath
- 3 bed
- 1100 sqft
BSMT-141 Valeria Boulevard, Vaughan, Ontario • L4L 6Z8 • East Woodbridge














