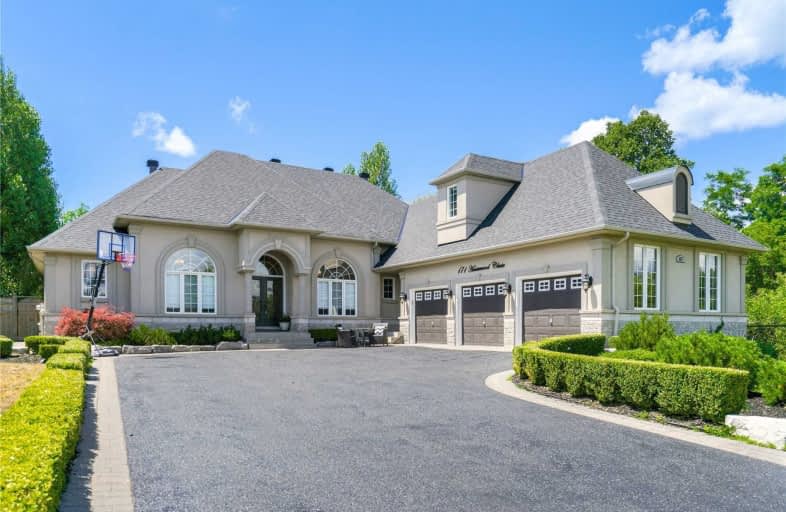
St David Catholic Elementary School
Elementary: Catholic
3.47 km
Roméo Dallaire Public School
Elementary: Public
3.32 km
St Raphael the Archangel Catholic Elementary School
Elementary: Catholic
1.48 km
Holy Jubilee Catholic Elementary School
Elementary: Catholic
2.66 km
Dr Roberta Bondar Public School
Elementary: Public
3.71 km
Herbert H Carnegie Public School
Elementary: Public
1.95 km
Alexander MacKenzie High School
Secondary: Public
4.45 km
King City Secondary School
Secondary: Public
5.23 km
Maple High School
Secondary: Public
5.73 km
St Joan of Arc Catholic High School
Secondary: Catholic
3.16 km
Stephen Lewis Secondary School
Secondary: Public
5.78 km
St Theresa of Lisieux Catholic High School
Secondary: Catholic
2.78 km









