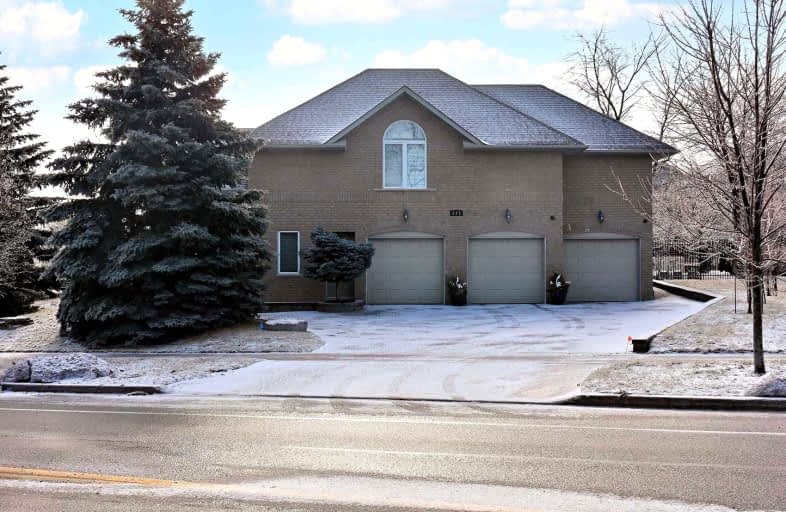Car-Dependent
- Almost all errands require a car.
Some Transit
- Most errands require a car.
Somewhat Bikeable
- Most errands require a car.

St Angela Merici Catholic Elementary School
Elementary: CatholicLorna Jackson Public School
Elementary: PublicOur Lady of Fatima Catholic Elementary School
Elementary: CatholicElder's Mills Public School
Elementary: PublicSt Andrew Catholic Elementary School
Elementary: CatholicSt Padre Pio Catholic Elementary School
Elementary: CatholicWoodbridge College
Secondary: PublicTommy Douglas Secondary School
Secondary: PublicHoly Cross Catholic Academy High School
Secondary: CatholicFather Bressani Catholic High School
Secondary: CatholicSt Jean de Brebeuf Catholic High School
Secondary: CatholicEmily Carr Secondary School
Secondary: Public-
Artigianale Ristorante & Enoteca
5100 Rutherford Road, Vaughan, ON L4H 2J2 1.14km -
Bar6ix
40 Innovation Drive, Unit 6 & 7, Woodbridge, ON L4H 0T2 2.63km -
Boar n Wing Sports Grill
40 Innovation Drive, Unit 7, Vaughan, ON L4H 0T2 2.63km
-
Starbucks
Longo's, 5283 Rutherford Road, Unit 1, Vaughan, ON L4H 2T2 0.71km -
McDonald's
9600 Islington Ave, Bldg C1, Vaughan, ON L4L 1A7 1.77km -
Tim Hortons
8525 Highway 27, Vaughan, ON L4L 1A5 2.27km
-
Shoppers Drug Mart
5100 Rutherford Road, Vaughan, ON L4H 2J2 1.14km -
Shoppers Drug Mart
5694 Highway 7, Unit 1, Vaughan, ON L4L 1T8 3.67km -
Roma Pharmacy
110 Ansley Grove Road, Woodbridge, ON L4L 3R1 3.78km
-
Bento Sushi
5283 Rutherford Road, Woodbridge, ON L4H 2T2 0.69km -
Holy Shakes
5100 Rutherford Road, Unit 13, Vaughan, ON L4H 2J2 1.13km -
Kookoos Kitchen
5100 Rutherford Road, Unit 13, Vaughan, ON L4L 8Y2 1.13km
-
Market Lane Shopping Centre
140 Woodbridge Avenue, Woodbridge, ON L4L 4K9 3.05km -
Vaughan Mills
1 Bass Pro Mills Drive, Vaughan, ON L4K 5W4 6.02km -
Shoppers World Albion Information
1530 Albion Road, Etobicoke, ON M9V 1B4 7.91km
-
Longo's
5283 Rutherford Road, Vaughan, ON L4L 1A7 0.72km -
Cataldi Fresh Market
140 Woodbridge Ave, Market Lane Shopping Center, Woodbridge, ON L4L 4K9 2.97km -
Fortinos
8585 Highway 27, RR 3, Woodbridge, ON L4L 1A7 3.63km
-
LCBO
8260 Highway 27, York Regional Municipality, ON L4H 0R9 1.66km -
LCBO
7850 Weston Road, Building C5, Woodbridge, ON L4L 9N8 5.39km -
LCBO
3631 Major Mackenzie Drive, Vaughan, ON L4L 1A7 5.74km
-
Esso
8525 Highway 27, Vaughan, ON L4L 1A5 2.27km -
Petro-Canada
8480 Highway 27, Vaughan, ON L4H 0A7 2.38km -
HVAC Mechanical Systems
Vaughan, ON L4L 1E8 3.41km
-
Cineplex Cinemas Vaughan
3555 Highway 7, Vaughan, ON L4L 9H4 5.9km -
Albion Cinema I & II
1530 Albion Road, Etobicoke, ON M9V 1B4 7.91km -
Landmark Cinemas 7 Bolton
194 McEwan Drive E, Caledon, ON L7E 4E5 9.86km
-
Pierre Berton Resource Library
4921 Rutherford Road, Woodbridge, ON L4L 1A6 1.5km -
Woodbridge Library
150 Woodbridge Avenue, Woodbridge, ON L4L 2S7 3.03km -
Kleinburg Library
10341 Islington Ave N, Vaughan, ON L0J 1C0 3.65km
-
Humber River Regional Hospital
2111 Finch Avenue W, North York, ON M3N 1N1 9.06km -
Venice Medical Centre
3530 Rutherford Road, Unit 76, Woodbridge, ON L4H 3T8 1.65km -
Woodbridge Medical Centre
9600 Islington Avenue, Unit A13, Woodbridge, ON L4H 2T1 1.71km
-
Frank Robson Park
9470 Keele St, Vaughan ON 8.71km -
Downsview Dells Park
1651 Sheppard Ave W, Toronto ON M3M 2X4 11.87km -
Dunblaine Park
Brampton ON L6T 3H2 12.24km
-
RBC Royal Bank
9101 Weston Rd, Woodbridge ON L4H 0L4 4.76km -
TD Bank Financial Group
3978 Cottrelle Blvd, Brampton ON L6P 2R1 4.86km -
CIBC
7850 Weston Rd (at Highway 7), Woodbridge ON L4L 9N8 5.33km
- 4 bath
- 4 bed
- 2500 sqft
25 Sylvadene Parkway, Vaughan, Ontario • L4L 2M5 • East Woodbridge
- 5 bath
- 4 bed
- 2500 sqft
54 Brandy Crescent, Vaughan, Ontario • L4L 3C7 • East Woodbridge
- 5 bath
- 4 bed
- 3500 sqft
28 Babak Boulevard, Vaughan, Ontario • L4L 9A5 • East Woodbridge













