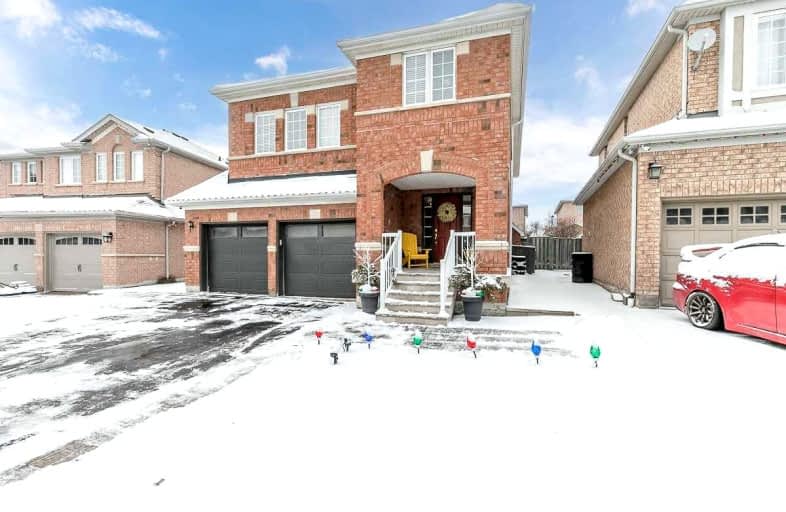Car-Dependent
- Almost all errands require a car.
4
/100
Some Transit
- Most errands require a car.
33
/100
Somewhat Bikeable
- Most errands require a car.
47
/100

École élémentaire La Fontaine
Elementary: Public
1.00 km
Lorna Jackson Public School
Elementary: Public
0.40 km
Elder's Mills Public School
Elementary: Public
1.31 km
St Andrew Catholic Elementary School
Elementary: Catholic
0.98 km
St Padre Pio Catholic Elementary School
Elementary: Catholic
0.33 km
St Stephen Catholic Elementary School
Elementary: Catholic
0.79 km
Woodbridge College
Secondary: Public
5.86 km
Tommy Douglas Secondary School
Secondary: Public
4.60 km
Holy Cross Catholic Academy High School
Secondary: Catholic
6.36 km
Father Bressani Catholic High School
Secondary: Catholic
5.36 km
St Jean de Brebeuf Catholic High School
Secondary: Catholic
4.85 km
Emily Carr Secondary School
Secondary: Public
2.23 km
-
Boyd Conservation Area
8739 Islington Ave, Vaughan ON L4L 0J5 4.71km -
Chatfield District Park
100 Lawford Rd, Woodbridge ON L4H 0Z5 4.69km -
Jack Pine Park
61 Petticoat Rd, Vaughan ON 10.06km
-
CIBC
8535 Hwy 27 (Langstaff Rd & Hwy 27), Woodbridge ON L4L 1A7 3.72km -
BMO Bank of Montreal
3737 Major MacKenzie Dr (at Weston Rd.), Vaughan ON L4H 0A2 5.16km -
TD Bank Financial Group
3978 Cottrelle Blvd, Brampton ON L6P 2R1 5.69km











