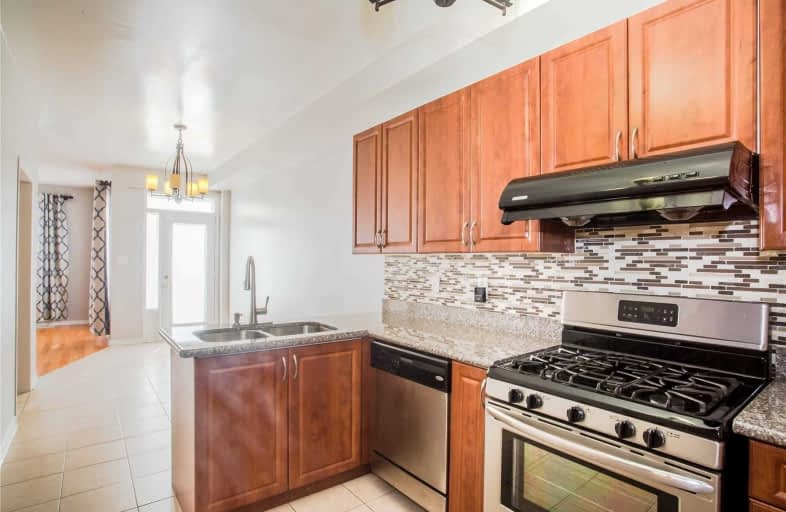Leased on Nov 15, 2020
Note: Property is not currently for sale or for rent.

-
Type: Detached
-
Style: 2-Storey
-
Lease Term: 1 Year
-
Possession: Immediately
-
All Inclusive: N
-
Lot Size: 24.93 x 103.35 Feet
-
Age: No Data
-
Days on Site: 8 Days
-
Added: Nov 07, 2020 (1 week on market)
-
Updated:
-
Last Checked: 2 months ago
-
MLS®#: N4982826
-
Listed By: Re/max realtron realty inc., brokerage
A Stunning Detached 4-Bedroom House In A Quiet Neighborhood, High Demand Area. Don't Miss It. Easy Access To Schools, Public Transits And Shopping Centres. Close To All Amenities. Well Maintained Property With Upgrades. Hardwood Floor Thru-Out 2nd Flr. Upgraded Kitchen W/ Granite Countertops & Backsplash. Large Eat In Kitchen.Upgraded Granite Vanities Top In All Bathrooms. Park Up To 4 Cars Incl. 1 Garage! Ideal For Young Couples And Growing Family.
Extras
Parks, Supermarkets, Plazas, Restaurants, Go Train Stations, Yrt, Library, Community Center, Schools, Playgrounds, Banks, City Hall... All Elfs, Fridge, Gas Stove, Dishwasher, Microwave, Washer/Dryer, Central Air
Property Details
Facts for 18 Catalpa Crescent, Vaughan
Status
Days on Market: 8
Last Status: Leased
Sold Date: Nov 15, 2020
Closed Date: Dec 01, 2020
Expiry Date: Feb 28, 2021
Sold Price: $3,150
Unavailable Date: Nov 15, 2020
Input Date: Nov 07, 2020
Prior LSC: Listing with no contract changes
Property
Status: Lease
Property Type: Detached
Style: 2-Storey
Area: Vaughan
Community: Patterson
Availability Date: Immediately
Inside
Bedrooms: 4
Bathrooms: 3
Kitchens: 1
Rooms: 10
Den/Family Room: Yes
Air Conditioning: Central Air
Fireplace: No
Laundry: Ensuite
Washrooms: 3
Utilities
Utilities Included: N
Building
Basement: Full
Basement 2: Unfinished
Heat Type: Forced Air
Heat Source: Gas
Exterior: Brick
Exterior: Stone
Private Entrance: Y
Water Supply: Municipal
Special Designation: Unknown
Parking
Driveway: Private
Parking Included: Yes
Garage Spaces: 1
Garage Type: Built-In
Covered Parking Spaces: 3
Total Parking Spaces: 4
Fees
Cable Included: No
Central A/C Included: No
Common Elements Included: No
Heating Included: No
Hydro Included: No
Water Included: No
Land
Cross Street: Dufferin / Major Mac
Municipality District: Vaughan
Fronting On: North
Pool: None
Sewer: Sewers
Lot Depth: 103.35 Feet
Lot Frontage: 24.93 Feet
Lot Irregularities: Plan 65M 3932 Pt Lot
Payment Frequency: Monthly
Rooms
Room details for 18 Catalpa Crescent, Vaughan
| Type | Dimensions | Description |
|---|---|---|
| Kitchen Main | 2.44 x 3.79 | Open Concept, Granite Counter, Ceramic Back Splash |
| Breakfast Main | 3.45 x 4.77 | Ceramic Floor, Combined W/Kitchen, W/O To Yard |
| Dining Main | 2.44 x 4.53 | Hardwood Floor, Combined W/Living, Large Window |
| Family Main | 3.62 x 4.38 | Hardwood Floor, Large Window, O/Looks Backyard |
| Living Main | 2.44 x 4.53 | Hardwood Floor, Combined W/Dining, Large Window |
| Master 2nd | 3.61 x 4.88 | Hardwood Floor, W/I Closet, 4 Pc Ensuite |
| 2nd Br 2nd | 2.55 x 3.05 | Hardwood Floor, Closet, Large Window |
| 3rd Br 2nd | 2.49 x 3.34 | Hardwood Floor, Closet, Large Window |
| 4th Br 2nd | 3.48 x 3.54 | Hardwood Floor, Closet, Balcony |
| Rec Bsmt | - |
| XXXXXXXX | XXX XX, XXXX |
XXXXXX XXX XXXX |
$X,XXX |
| XXX XX, XXXX |
XXXXXX XXX XXXX |
$X,XXX | |
| XXXXXXXX | XXX XX, XXXX |
XXXX XXX XXXX |
$X,XXX,XXX |
| XXX XX, XXXX |
XXXXXX XXX XXXX |
$X,XXX,XXX | |
| XXXXXXXX | XXX XX, XXXX |
XXXXXX XXX XXXX |
$X,XXX |
| XXX XX, XXXX |
XXXXXX XXX XXXX |
$X,XXX | |
| XXXXXXXX | XXX XX, XXXX |
XXXX XXX XXXX |
$XXX,XXX |
| XXX XX, XXXX |
XXXXXX XXX XXXX |
$XXX,XXX | |
| XXXXXXXX | XXX XX, XXXX |
XXXXXXX XXX XXXX |
|
| XXX XX, XXXX |
XXXXXX XXX XXXX |
$XXX,XXX | |
| XXXXXXXX | XXX XX, XXXX |
XXXXXXX XXX XXXX |
|
| XXX XX, XXXX |
XXXXXX XXX XXXX |
$X,XXX |
| XXXXXXXX XXXXXX | XXX XX, XXXX | $3,150 XXX XXXX |
| XXXXXXXX XXXXXX | XXX XX, XXXX | $3,150 XXX XXXX |
| XXXXXXXX XXXX | XXX XX, XXXX | $1,080,000 XXX XXXX |
| XXXXXXXX XXXXXX | XXX XX, XXXX | $1,120,000 XXX XXXX |
| XXXXXXXX XXXXXX | XXX XX, XXXX | $2,350 XXX XXXX |
| XXXXXXXX XXXXXX | XXX XX, XXXX | $2,400 XXX XXXX |
| XXXXXXXX XXXX | XXX XX, XXXX | $903,000 XXX XXXX |
| XXXXXXXX XXXXXX | XXX XX, XXXX | $749,000 XXX XXXX |
| XXXXXXXX XXXXXXX | XXX XX, XXXX | XXX XXXX |
| XXXXXXXX XXXXXX | XXX XX, XXXX | $839,900 XXX XXXX |
| XXXXXXXX XXXXXXX | XXX XX, XXXX | XXX XXXX |
| XXXXXXXX XXXXXX | XXX XX, XXXX | $2,380 XXX XXXX |

ACCESS Elementary
Elementary: PublicFather John Kelly Catholic Elementary School
Elementary: CatholicNellie McClung Public School
Elementary: PublicRoméo Dallaire Public School
Elementary: PublicSt Cecilia Catholic Elementary School
Elementary: CatholicDr Roberta Bondar Public School
Elementary: PublicÉcole secondaire Norval-Morrisseau
Secondary: PublicAlexander MacKenzie High School
Secondary: PublicMaple High School
Secondary: PublicSt Joan of Arc Catholic High School
Secondary: CatholicStephen Lewis Secondary School
Secondary: PublicSt Theresa of Lisieux Catholic High School
Secondary: Catholic- 3 bath
- 4 bed
- 2500 sqft
Main-15 Catalpa Crescent, Vaughan, Ontario • L6A 0R3 • Patterson
- 4 bath
- 4 bed
19 Royal Appian Crescent, Vaughan, Ontario • L4K 5K9 • Patterson
- 3 bath
- 4 bed
158 Stephen Street, Richmond Hill, Ontario • L4C 5R1 • North Richvale
- 3 bath
- 4 bed
Main-118 Black Maple Crescent, Vaughan, Ontario • L6A 4G6 • Patterson






