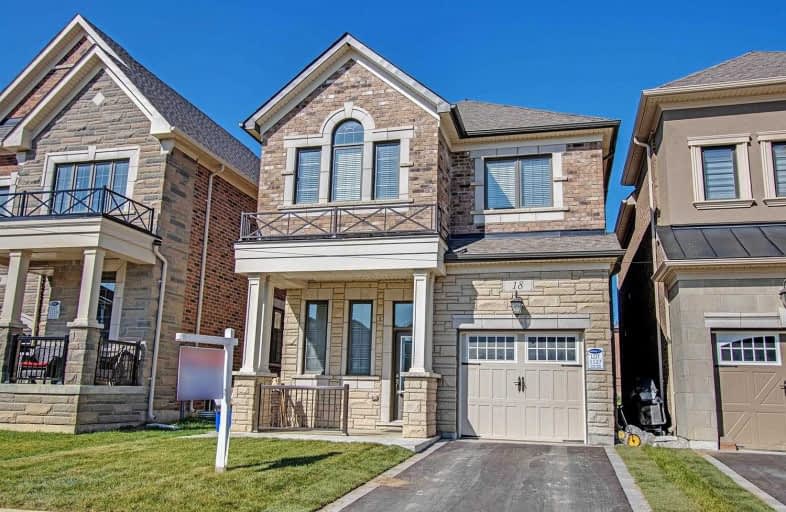
École élémentaire La Fontaine
Elementary: Public
3.22 km
Lorna Jackson Public School
Elementary: Public
4.57 km
Kleinburg Public School
Elementary: Public
2.50 km
St Andrew Catholic Elementary School
Elementary: Catholic
5.06 km
St Padre Pio Catholic Elementary School
Elementary: Catholic
4.38 km
St Stephen Catholic Elementary School
Elementary: Catholic
4.80 km
St Luke Catholic Learning Centre
Secondary: Catholic
7.54 km
Woodbridge College
Secondary: Public
9.75 km
Tommy Douglas Secondary School
Secondary: Public
4.67 km
Father Bressani Catholic High School
Secondary: Catholic
8.50 km
St Jean de Brebeuf Catholic High School
Secondary: Catholic
5.77 km
Emily Carr Secondary School
Secondary: Public
5.55 km


