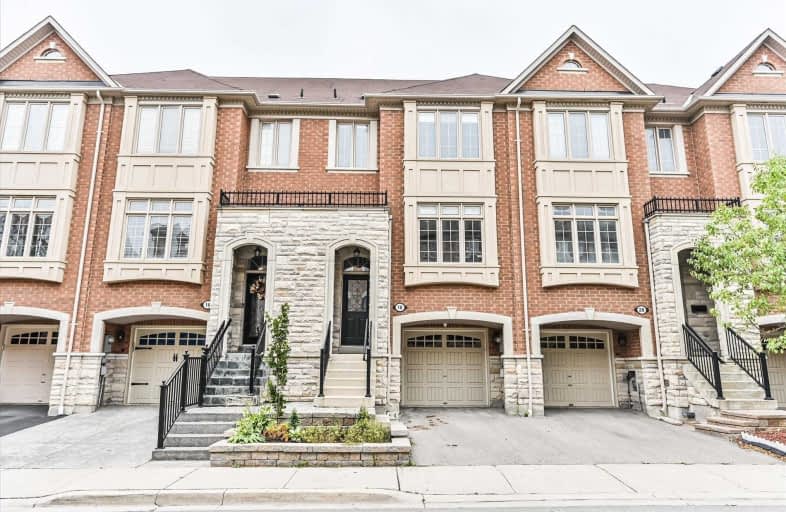
St Catherine of Siena Catholic Elementary School
Elementary: Catholic
0.83 km
St Peter Catholic Elementary School
Elementary: Catholic
1.95 km
St Margaret Mary Catholic Elementary School
Elementary: Catholic
2.21 km
Pine Grove Public School
Elementary: Public
1.87 km
Woodbridge Public School
Elementary: Public
1.09 km
Immaculate Conception Catholic Elementary School
Elementary: Catholic
1.58 km
St Luke Catholic Learning Centre
Secondary: Catholic
4.37 km
Woodbridge College
Secondary: Public
0.19 km
Holy Cross Catholic Academy High School
Secondary: Catholic
2.47 km
North Albion Collegiate Institute
Secondary: Public
3.84 km
Father Bressani Catholic High School
Secondary: Catholic
2.41 km
Emily Carr Secondary School
Secondary: Public
4.08 km



