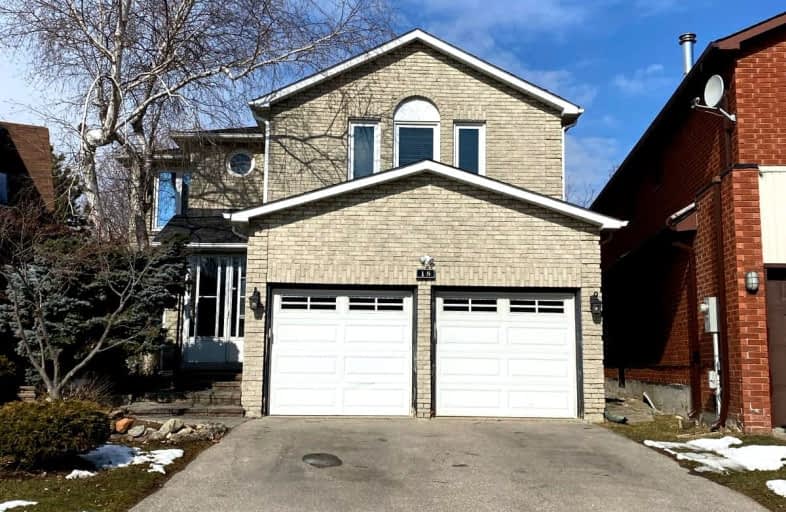Somewhat Walkable
- Some errands can be accomplished on foot.
Good Transit
- Some errands can be accomplished by public transportation.
Somewhat Bikeable
- Most errands require a car.

St Joseph The Worker Catholic Elementary School
Elementary: CatholicCharlton Public School
Elementary: PublicWestminster Public School
Elementary: PublicBrownridge Public School
Elementary: PublicLouis-Honore Frechette Public School
Elementary: PublicRockford Public School
Elementary: PublicNorth West Year Round Alternative Centre
Secondary: PublicNewtonbrook Secondary School
Secondary: PublicVaughan Secondary School
Secondary: PublicWestmount Collegiate Institute
Secondary: PublicNorthview Heights Secondary School
Secondary: PublicSt Elizabeth Catholic High School
Secondary: Catholic-
La Briut Cafè
1118 Centre Street, Unit 1, Vaughan, ON L4J 7R9 1.14km -
1118 Bistro Bar and Grill
1118 Centre Street, Vaughan, ON L4J 7R9 1.13km -
Bar and Lounge Extaz
7700 Bathurst Street, Thornhill, ON L4J 7Y3 1.3km
-
Amadeus Patisserie
7380 Bathurst Street, Thornhill, ON L4J 7M1 0.71km -
Aroma Espresso Bar
1 Promenade Circle, Unit M116, Vaughan, ON L4J 4P8 0.83km -
Second Cup
800 Avenue Steeles W, Unit P040, Thornhill, ON L4J 7L2 1km
-
Womens Fitness Clubs of Canada
207-1 Promenade Circle, Unit 207, Thornhill, ON L4J 4P8 0.78km -
Snap Fitness
1450 Clark Ave W, Thornhill, ON L4J 7J9 1.18km -
Orangetheory Fitness North York
1881 Steeles Ave West, #3, Toronto, ON M3H 5Y4 1.75km
-
Chabad Gate Pharmacy
7241 Bathurst Street, Thornhill, ON L4J 3W1 0.78km -
North Med Pharmacy
7131 Bathurst Street, Thornhill, ON L4J 7Z1 0.91km -
3M Drug Mart
7117 Bathurst Street, Thornhill, ON L4J 2J6 0.97km
-
Amadeus Patisserie
7380 Bathurst Street, Thornhill, ON L4J 7M1 0.71km -
Koryo Korean Bbq
1 Promenade Cir, Thornhill, ON L4J 4P8 1.13km -
Mr. Sub
1 Promenade Cir, Thornhill, ON L4J 4P8 1.13km
-
Promenade Shopping Centre
1 Promenade Circle, Thornhill, ON L4J 4P8 0.88km -
SmartCentres - Thornhill
700 Centre Street, Thornhill, ON L4V 0A7 1.39km -
Riocan Marketplace
81 Gerry Fitzgerald Drive, Toronto, ON M3J 3N3 2.03km
-
Taste of Israel
7241 Bathurst St, Thornhill, ON L4J 3W1 0.78km -
Freshco
800 Steeles Avenue W, Thornhill, ON L4J 7L2 0.94km -
Nortown Foods
1 Promenade Circle, Thornhill, ON L4J 7Y3 1.13km
-
LCBO
180 Promenade Cir, Thornhill, ON L4J 0E4 1.1km -
LCBO
5995 Yonge St, North York, ON M2M 3V7 3.32km -
LCBO
5095 Yonge Street, North York, ON M2N 6Z4 4.93km
-
Petro Canada
7400 Bathurst Street, Vaughan, ON L4J 7M1 0.72km -
Petro Canada
7011 Bathurst Street, Vaughan, ON L4J 1.06km -
Neighbours
7011 Bathurst Street, Petro-Canada, Thornhill, ON L4J 2J6 1.11km
-
Imagine Cinemas Promenade
1 Promenade Circle, Lower Level, Thornhill, ON L4J 4P8 0.99km -
Cineplex Cinemas Empress Walk
5095 Yonge Street, 3rd Floor, Toronto, ON M2N 6Z4 4.91km -
SilverCity Richmond Hill
8725 Yonge Street, Richmond Hill, ON L4C 6Z1 5.16km
-
Bathurst Clark Resource Library
900 Clark Avenue W, Thornhill, ON L4J 8C1 0.54km -
Vaughan Public Libraries
900 Clark Ave W, Thornhill, ON L4J 8C1 0.54km -
Dufferin Clark Library
1441 Clark Ave W, Thornhill, ON L4J 7R4 1.13km
-
Shouldice Hospital
7750 Bayview Avenue, Thornhill, ON L3T 4A3 4.77km -
Humber River Regional Hospital
2111 Finch Avenue W, North York, ON M3N 1N1 7.49km -
Baycrest
3560 Bathurst Street, North York, ON M6A 2E1 7.89km
-
Antibes Park
58 Antibes Dr (at Candle Liteway), Toronto ON M2R 3K5 2.35km -
Robert Hicks Park
39 Robert Hicks Dr, North York ON 2.92km -
Irving W. Chapley Community Centre & Park
205 Wilmington Ave, Toronto ON M3H 6B3 11.24km
-
TD Bank Financial Group
1054 Centre St (at New Westminster Dr), Thornhill ON L4J 3M8 1.17km -
RBC Royal Bank
7163 Yonge St, Markham ON L3T 0C6 2.87km -
CIBC
7027 Yonge St (Steeles Ave), Markham ON L3T 2A5 2.93km
- 4 bath
- 5 bed
- 3000 sqft
6 Carriage Lane, Toronto, Ontario • M2R 3V6 • Westminster-Branson
- 4 bath
- 5 bed
- 3500 sqft
120 Santa Barbara Road, Toronto, Ontario • M2N 2C5 • Willowdale West
- 5 bath
- 4 bed
- 3000 sqft
73 William Durie Way, Toronto, Ontario • M2R 0A9 • Newtonbrook West













