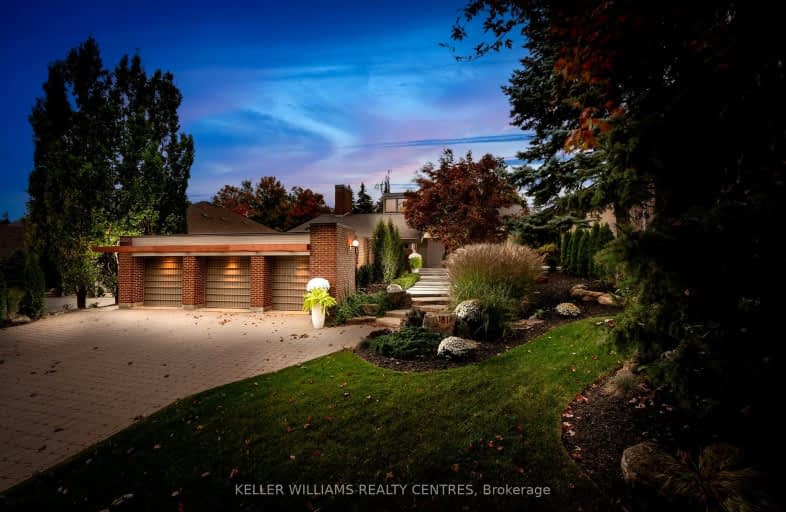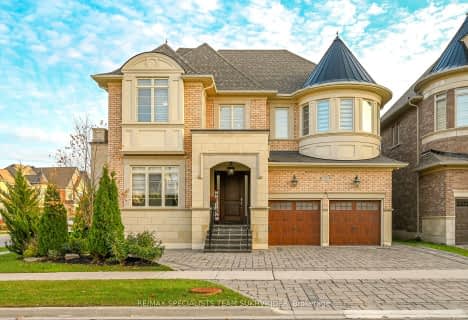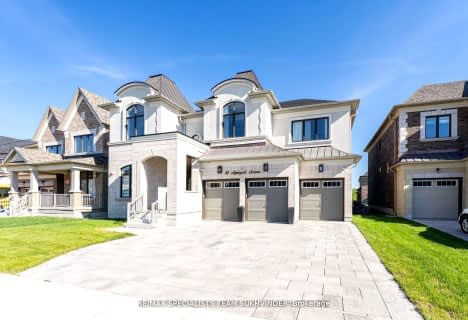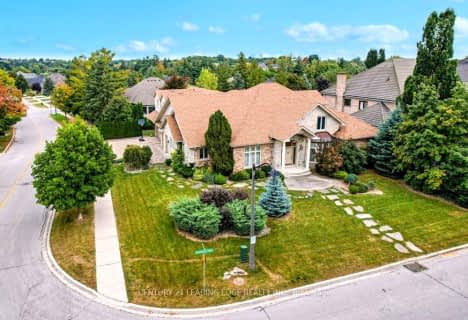
St Angela Merici Catholic Elementary School
Elementary: CatholicLorna Jackson Public School
Elementary: PublicElder's Mills Public School
Elementary: PublicSt Andrew Catholic Elementary School
Elementary: CatholicSt Padre Pio Catholic Elementary School
Elementary: CatholicSt Stephen Catholic Elementary School
Elementary: CatholicWoodbridge College
Secondary: PublicTommy Douglas Secondary School
Secondary: PublicHoly Cross Catholic Academy High School
Secondary: CatholicFather Bressani Catholic High School
Secondary: CatholicEmily Carr Secondary School
Secondary: PublicCastlebrooke SS Secondary School
Secondary: Public-
Artigianale Ristorante & Enoteca
5100 Rutherford Road, Vaughan, ON L4H 2J2 1.59km -
Bar6ix
40 Innovation Drive, Unit 6 & 7, Woodbridge, ON L4H 0T2 2.59km -
Boar n Wing Sports Grill
40 Innovation Drive, Unit 7, Vaughan, ON L4H 0T2 2.59km
-
Starbucks
Longo's, 5283 Rutherford Road, Unit 1, Vaughan, ON L4H 2T2 1.16km -
Tim Hortons
8525 Hwy 27, Vaughan, ON L4L 1A7 2.19km -
The Salty Dawg
9732 ON-27, Vaughan, ON L4L 1A7 9176.43km
-
GoodLife Fitness
8100 27 Highway, Vaughan, ON L4H 3M1 3.22km -
Anytime Fitness
3960 Cottrelle Blvd, Brampton, ON L6P 2R1 4.46km -
Cristini Athletics
171 Marycroft Avenue, Unit 6, Vaughan, ON L4L 5Y3 5.45km
-
Shoppers Drug Mart
5100 Rutherford Road, Vaughan, ON L4H 2J2 1.61km -
Shoppers Drug Mart
5694 Highway 7, Unit 1, Vaughan, ON L4L 1T8 3.99km -
Shoppers Drug Mart
3928 Cottrelle Boulevard, Brampton, ON L6P 2W7 4.57km
-
Golden Lotus Chinese Cuisine
8565 Hwy 27, Vaughan, ON L4L 1A7 0.7km -
Burrito Boyz
9400 Highway 27 N, Woodbridge, ON L4L 1A7 0.9km -
Bento Sushi
5283 Rutherford Road, Woodbridge, ON L4H 2T2 1.17km
-
Market Lane Shopping Centre
140 Woodbridge Avenue, Woodbridge, ON L4L 4K9 3.68km -
SmartCentres
101 Northview Boulevard and 137 Chrislea Road, Vaughan, ON L4L 8X9 6.46km -
Vaughan Mills
1 Bass Pro Mills Drive, Vaughan, ON L4K 5W4 6.77km
-
Longo's
5283 Rutherford Road, Vaughan, ON L4L 1A7 1.19km -
Cataldi Fresh Market
140 Woodbridge Ave, Market Lane Shopping Center, Woodbridge, ON L4L 4K9 3.59km -
Fortinos
8585 Highway 27, RR 3, Woodbridge, ON L4L 1A7 3.76km
-
LCBO
8260 Highway 27, York Regional Municipality, ON L4H 0R9 1.26km -
LCBO
3631 Major Mackenzie Drive, Vaughan, ON L4L 1A7 6.18km -
LCBO
7850 Weston Road, Building C5, Woodbridge, ON L4L 9N8 6.2km
-
Esso
8525 Highway 27, Vaughan, ON L4L 1A5 2.2km -
Petro-Canada
8480 Highway 27, Vaughan, ON L4H 0A7 2.33km -
Husky
5260 Hwy 7, Woodbridge, ON L4L 1T3 4.07km
-
Cineplex Cinemas Vaughan
3555 Highway 7, Vaughan, ON L4L 9H4 6.71km -
Albion Cinema I & II
1530 Albion Road, Etobicoke, ON M9V 1B4 8.38km -
Landmark Cinemas 7 Bolton
194 McEwan Drive E, Caledon, ON L7E 4E5 9.1km
-
Pierre Berton Resource Library
4921 Rutherford Road, Woodbridge, ON L4L 1A6 2.06km -
Kleinburg Library
10341 Islington Ave N, Vaughan, ON L0J 1C0 3.24km -
Woodbridge Library
150 Woodbridge Avenue, Woodbridge, ON L4L 2S7 3.65km
-
Cortellucci Vaughan Hospital
3200 Major MacKenzie Drive W, Vaughan, ON L6A 4Z3 7.74km -
Humber River Regional Hospital
2111 Finch Avenue W, North York, ON M3N 1N1 9.81km -
Venice Medical Centre
3530 Rutherford Road, Unit 76, Woodbridge, ON L4H 3T8 0.85km
- 5 bath
- 4 bed
- 3500 sqft
265 Wycliffe Avenue, Vaughan, Ontario • L4L 3N7 • Islington Woods
- 9 bath
- 5 bed
- 3500 sqft
378 Woodgate Pines Drive, Vaughan, Ontario • L4H 3N5 • Kleinburg














