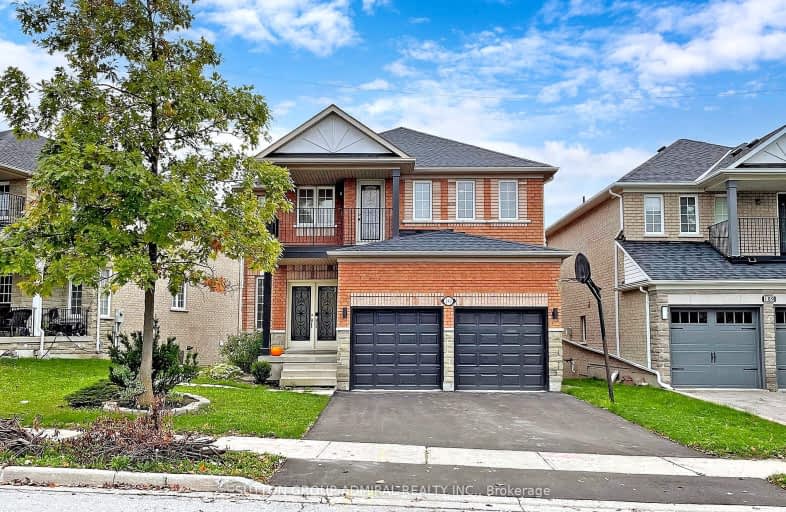Car-Dependent
- Most errands require a car.
32
/100
Some Transit
- Most errands require a car.
31
/100
Somewhat Bikeable
- Most errands require a car.
36
/100

St David Catholic Elementary School
Elementary: Catholic
3.72 km
Holy Name Catholic Elementary School
Elementary: Catholic
4.32 km
Divine Mercy Catholic Elementary School
Elementary: Catholic
3.98 km
St Raphael the Archangel Catholic Elementary School
Elementary: Catholic
0.17 km
Mackenzie Glen Public School
Elementary: Public
3.17 km
Holy Jubilee Catholic Elementary School
Elementary: Catholic
2.45 km
Tommy Douglas Secondary School
Secondary: Public
6.62 km
King City Secondary School
Secondary: Public
4.32 km
Maple High School
Secondary: Public
5.89 km
St Joan of Arc Catholic High School
Secondary: Catholic
3.33 km
Stephen Lewis Secondary School
Secondary: Public
7.00 km
St Theresa of Lisieux Catholic High School
Secondary: Catholic
4.06 km
-
Maple Trails Park
1.63km -
Mill Pond Park
262 Mill St (at Trench St), Richmond Hill ON 5.52km -
Grovewood Park
Richmond Hill ON 6.23km


