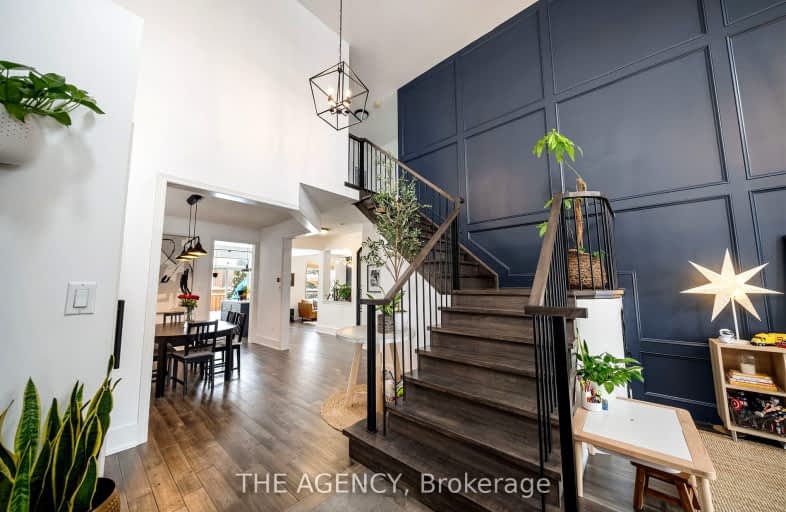Car-Dependent
- Most errands require a car.
Some Transit
- Most errands require a car.
Somewhat Bikeable
- Most errands require a car.

St Angela Merici Catholic Elementary School
Elementary: CatholicLorna Jackson Public School
Elementary: PublicElder's Mills Public School
Elementary: PublicSt Andrew Catholic Elementary School
Elementary: CatholicSt Padre Pio Catholic Elementary School
Elementary: CatholicSt Stephen Catholic Elementary School
Elementary: CatholicWoodbridge College
Secondary: PublicTommy Douglas Secondary School
Secondary: PublicHoly Cross Catholic Academy High School
Secondary: CatholicFather Bressani Catholic High School
Secondary: CatholicEmily Carr Secondary School
Secondary: PublicCastlebrooke SS Secondary School
Secondary: Public-
Rowntree Mills Park
Islington Ave (at Finch Ave W), Toronto ON 8.61km -
Dicks Dam Park
Caledon ON 12.32km -
Antibes Park
58 Antibes Dr (at Candle Liteway), Toronto ON M2R 3K5 14.48km
-
TD Canada Trust Branch and ATM
8270 Hwy 27, Vaughan ON L4H 0R9 3.3km -
TD Bank Financial Group
3978 Cottrelle Blvd, Brampton ON L6P 2R1 4.57km -
CIBC
9641 Jane St (Major Mackenzie), Vaughan ON L6A 4G5 7.66km
- 4 bath
- 3 bed
- 2000 sqft
55 Aventura Crescent, Vaughan, Ontario • L4H 2G2 • Sonoma Heights
- 3 bath
- 3 bed
- 1500 sqft
126 Clarence Street, Vaughan, Ontario • L4L 1L3 • West Woodbridge














