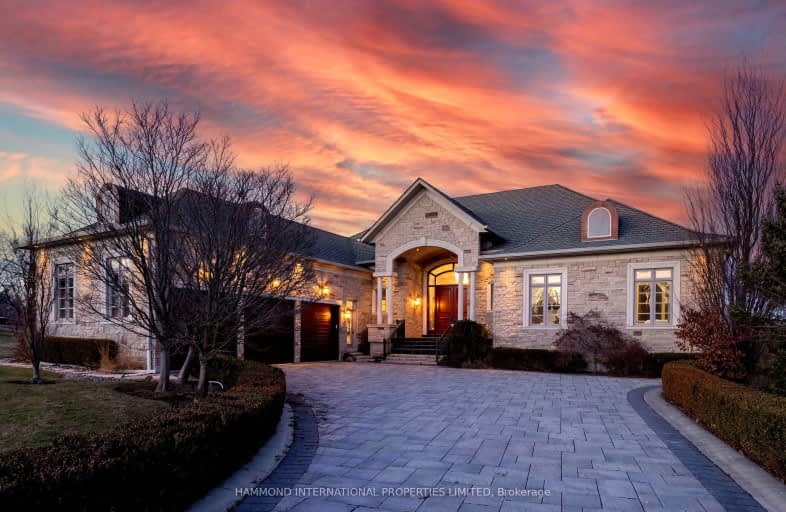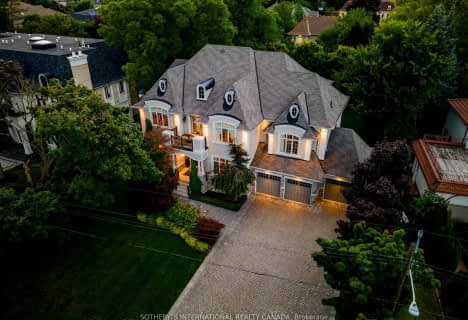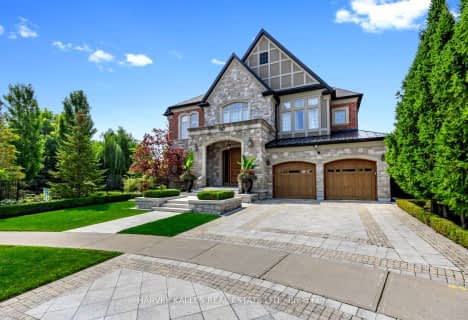
Car-Dependent
- Almost all errands require a car.
Some Transit
- Most errands require a car.
Somewhat Bikeable
- Almost all errands require a car.

Blessed Scalabrini Catholic Elementary School
Elementary: CatholicThornhill Public School
Elementary: PublicRosedale Heights Public School
Elementary: PublicCharles Howitt Public School
Elementary: PublicYorkhill Elementary School
Elementary: PublicBaythorn Public School
Elementary: PublicThornlea Secondary School
Secondary: PublicNewtonbrook Secondary School
Secondary: PublicLangstaff Secondary School
Secondary: PublicThornhill Secondary School
Secondary: PublicWestmount Collegiate Institute
Secondary: PublicSt Elizabeth Catholic High School
Secondary: Catholic-
Green Lane Park
16 Thorne Lane, Markham ON L3T 5K5 4.31km -
Conacher Park
Conacher Dr & Newton Ave, Ontario 4.34km -
Vanderburg Park
Richmond Hill ON 4.48km
-
TD Bank Financial Group
7967 Yonge St, Thornhill ON L3T 2C4 1.09km -
Scotiabank
7700 Bathurst St (at Centre St), Thornhill ON L4J 7Y3 1.7km -
CIBC
7027 Yonge St (Steeles Ave), Markham ON L3T 2A5 2.99km
- 7 bath
- 4 bed
- 5000 sqft
54 Maryvale Crescent, Richmond Hill, Ontario • L4C 6P8 • South Richvale
- 9 bath
- 5 bed
- 5000 sqft
41 EDGAR Avenue, Richmond Hill, Ontario • L4C 6K2 • South Richvale
- 7 bath
- 5 bed
- 5000 sqft
87 Arnold Avenue, Vaughan, Ontario • L4J 1B6 • Crestwood-Springfarm-Yorkhill
- 5 bath
- 4 bed
- 5000 sqft
64 Arnold Avenue, Vaughan, Ontario • L4J 1B3 • Crestwood-Springfarm-Yorkhill
- 8 bath
- 5 bed
- 5000 sqft
51 Renaissance Court, Vaughan, Ontario • L4J 7W4 • Beverley Glen
- 9 bath
- 6 bed
- 5000 sqft
65 Charles Street, Vaughan, Ontario • L4J 2E8 • Crestwood-Springfarm-Yorkhill













