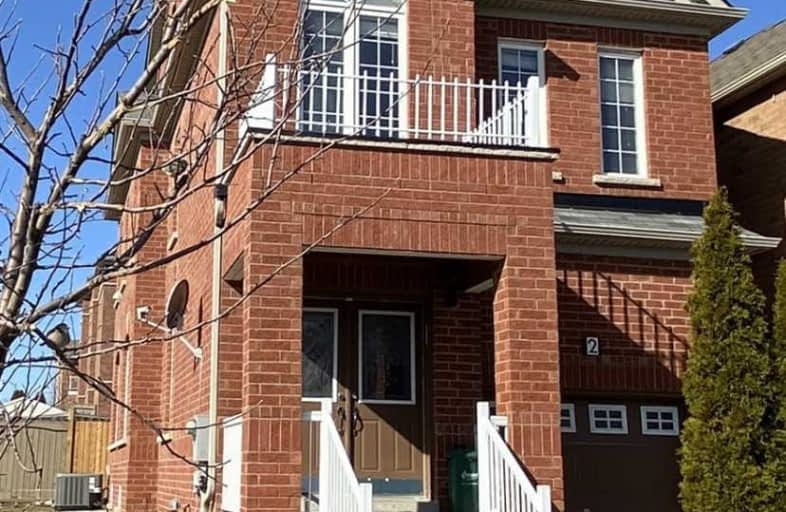Leased on Apr 11, 2021
Note: Property is not currently for sale or for rent.

-
Type: Detached
-
Style: 2-Storey
-
Size: 2000 sqft
-
Lease Term: 1 Year
-
Possession: Immed
-
All Inclusive: N
-
Lot Size: 33.2 x 116 Feet
-
Age: No Data
-
Days on Site: 13 Days
-
Added: Mar 29, 2021 (1 week on market)
-
Updated:
-
Last Checked: 3 months ago
-
MLS®#: N5170948
-
Listed By: Homelife new world realty inc., brokerage
Gorgeous And Bright Open Concept 4 Bedroom, 4 Washroom Detached Home Located In High Demand Thornberry Woods. Full Of Nature Light. Quartz Counter Tops Through-Out, Hardwood Floors, Oak Stairs,2nd Floor Laundry, California Shutters, Entrance To Garage From House. Gas Hook Up To Bbq, Fireplace & Much More. Finished Basement. Zoned For Excellent Schools. Just Steps To Shopping,Restaurants, Good Schools,Parks, Hwy7,407, Public Transit And Go Station
Extras
Stainless Steel Fridge, Stove, Range Hood And Dishwasher. Washer And Dryer, Window Coverings, Light Fixtures, Garage Door Opener W/Remote And Cac.
Property Details
Facts for 2 Catalpa Crescent, Vaughan
Status
Days on Market: 13
Last Status: Leased
Sold Date: Apr 11, 2021
Closed Date: May 01, 2021
Expiry Date: Jun 30, 2021
Sold Price: $3,100
Unavailable Date: Apr 11, 2021
Input Date: Mar 29, 2021
Prior LSC: Listing with no contract changes
Property
Status: Lease
Property Type: Detached
Style: 2-Storey
Size (sq ft): 2000
Area: Vaughan
Community: Patterson
Availability Date: Immed
Inside
Bedrooms: 4
Bedrooms Plus: 1
Bathrooms: 4
Kitchens: 1
Rooms: 9
Den/Family Room: Yes
Air Conditioning: Central Air
Fireplace: Yes
Laundry: Ensuite
Washrooms: 4
Utilities
Utilities Included: N
Building
Basement: Finished
Heat Type: Forced Air
Heat Source: Gas
Exterior: Brick
Private Entrance: Y
Water Supply: Municipal
Special Designation: Unknown
Parking
Driveway: Private
Parking Included: Yes
Garage Spaces: 1
Garage Type: Built-In
Covered Parking Spaces: 2
Total Parking Spaces: 3
Fees
Cable Included: No
Central A/C Included: No
Common Elements Included: No
Heating Included: No
Hydro Included: No
Water Included: No
Land
Cross Street: Dufferin/Major Macke
Municipality District: Vaughan
Fronting On: West
Pool: None
Sewer: Sewers
Lot Depth: 116 Feet
Lot Frontage: 33.2 Feet
Rooms
Room details for 2 Catalpa Crescent, Vaughan
| Type | Dimensions | Description |
|---|---|---|
| Kitchen Main | 2.28 x 3.65 | Ceramic Floor, Breakfast Bar, W/O To Yard |
| Breakfast Main | 2.20 x 3.65 | Ceramic Floor, Large Window |
| Family Main | 2.75 x 5.48 | Hardwood Floor, Gas Fireplace, Large Closet |
| Dining Main | 4.80 x 5.79 | Hardwood Floor, Combined W/Living |
| Living Main | 4.80 x 5.79 | Hardwood Floor, Combined W/Dining |
| Master 2nd | 3.20 x 6.70 | His/Hers Closets, W/I Closet, 5 Pc Ensuite |
| 2nd Br 2nd | 2.98 x 3.00 | Closet, Broadloom |
| 3rd Br 2nd | 2.56 x 3.36 | Closet, Broadloom |
| 4th Br 2nd | 2.74 x 2.59 | Closet, Broadloom |
| 5th Br Bsmt | - | Laminate |
| Rec Bsmt | - | Laminate, Fireplace |
| XXXXXXXX | XXX XX, XXXX |
XXXXXX XXX XXXX |
$X,XXX |
| XXX XX, XXXX |
XXXXXX XXX XXXX |
$X,XXX | |
| XXXXXXXX | XXX XX, XXXX |
XXXXXXX XXX XXXX |
|
| XXX XX, XXXX |
XXXXXX XXX XXXX |
$X,XXX,XXX | |
| XXXXXXXX | XXX XX, XXXX |
XXXXXX XXX XXXX |
$X,XXX |
| XXX XX, XXXX |
XXXXXX XXX XXXX |
$X,XXX | |
| XXXXXXXX | XXX XX, XXXX |
XXXX XXX XXXX |
$XXX,XXX |
| XXX XX, XXXX |
XXXXXX XXX XXXX |
$XXX,XXX |
| XXXXXXXX XXXXXX | XXX XX, XXXX | $3,100 XXX XXXX |
| XXXXXXXX XXXXXX | XXX XX, XXXX | $3,050 XXX XXXX |
| XXXXXXXX XXXXXXX | XXX XX, XXXX | XXX XXXX |
| XXXXXXXX XXXXXX | XXX XX, XXXX | $1,296,800 XXX XXXX |
| XXXXXXXX XXXXXX | XXX XX, XXXX | $2,375 XXX XXXX |
| XXXXXXXX XXXXXX | XXX XX, XXXX | $2,375 XXX XXXX |
| XXXXXXXX XXXX | XXX XX, XXXX | $852,500 XXX XXXX |
| XXXXXXXX XXXXXX | XXX XX, XXXX | $819,000 XXX XXXX |

ACCESS Elementary
Elementary: PublicFather John Kelly Catholic Elementary School
Elementary: CatholicNellie McClung Public School
Elementary: PublicRoméo Dallaire Public School
Elementary: PublicSt Cecilia Catholic Elementary School
Elementary: CatholicDr Roberta Bondar Public School
Elementary: PublicÉcole secondaire Norval-Morrisseau
Secondary: PublicAlexander MacKenzie High School
Secondary: PublicMaple High School
Secondary: PublicSt Joan of Arc Catholic High School
Secondary: CatholicStephen Lewis Secondary School
Secondary: PublicSt Theresa of Lisieux Catholic High School
Secondary: Catholic- 3 bath
- 4 bed
- 2500 sqft
Main-15 Catalpa Crescent, Vaughan, Ontario • L6A 0R3 • Patterson
- 3 bath
- 4 bed
158 Stephen Street, Richmond Hill, Ontario • L4C 5R1 • North Richvale
- 3 bath
- 4 bed
Main-118 Black Maple Crescent, Vaughan, Ontario • L6A 4G6 • Patterson





