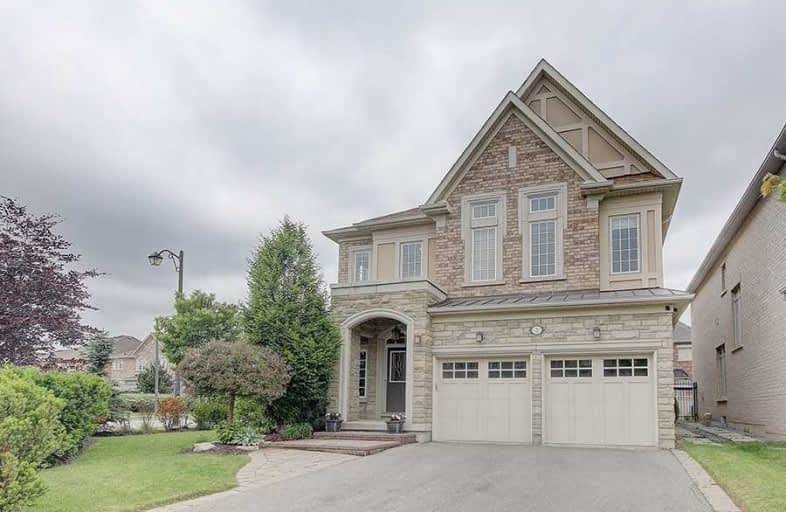
Nellie McClung Public School
Elementary: Public
0.73 km
Anne Frank Public School
Elementary: Public
1.24 km
Bakersfield Public School
Elementary: Public
2.30 km
Dr Roberta Bondar Public School
Elementary: Public
1.70 km
Carrville Mills Public School
Elementary: Public
0.93 km
Thornhill Woods Public School
Elementary: Public
1.48 km
École secondaire Norval-Morrisseau
Secondary: Public
3.92 km
Alexander MacKenzie High School
Secondary: Public
2.97 km
Langstaff Secondary School
Secondary: Public
2.58 km
Westmount Collegiate Institute
Secondary: Public
3.76 km
Stephen Lewis Secondary School
Secondary: Public
1.49 km
St Theresa of Lisieux Catholic High School
Secondary: Catholic
5.17 km







