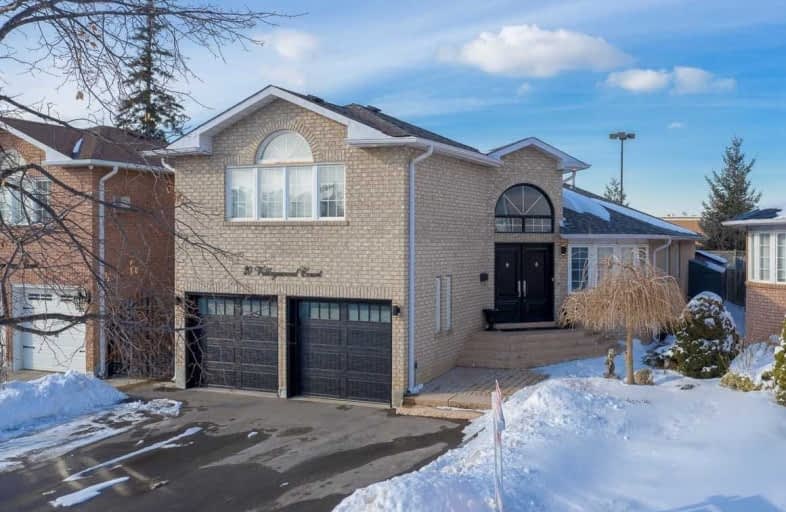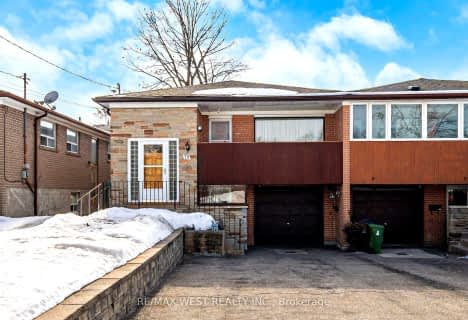
St Peter Catholic Elementary School
Elementary: Catholic
0.67 km
San Marco Catholic Elementary School
Elementary: Catholic
1.96 km
St Clement Catholic Elementary School
Elementary: Catholic
0.81 km
St Margaret Mary Catholic Elementary School
Elementary: Catholic
2.28 km
Pine Grove Public School
Elementary: Public
1.94 km
Woodbridge Public School
Elementary: Public
0.33 km
Woodbridge College
Secondary: Public
1.33 km
Holy Cross Catholic Academy High School
Secondary: Catholic
1.61 km
Father Henry Carr Catholic Secondary School
Secondary: Catholic
5.16 km
North Albion Collegiate Institute
Secondary: Public
4.07 km
Father Bressani Catholic High School
Secondary: Catholic
3.38 km
Emily Carr Secondary School
Secondary: Public
3.92 km












