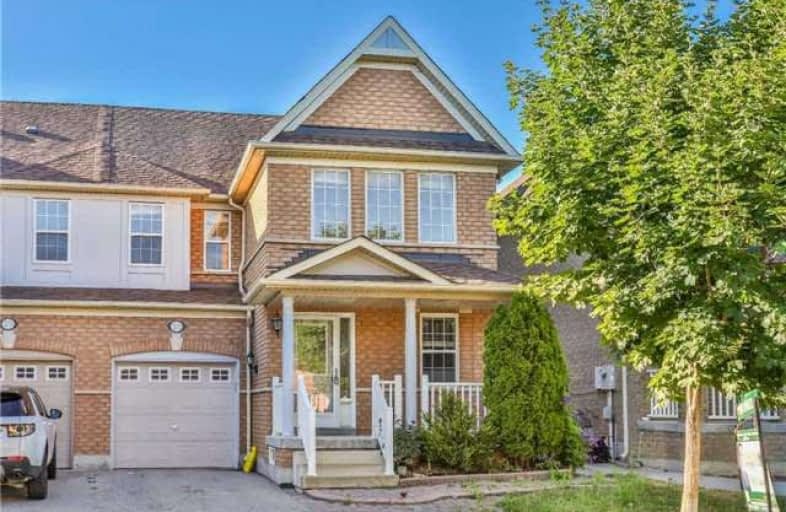Sold on Jul 19, 2018
Note: Property is not currently for sale or for rent.

-
Type: Semi-Detached
-
Style: 2-Storey
-
Lot Size: 29.04 x 78.74 Feet
-
Age: No Data
-
Taxes: $3,816 per year
-
Days on Site: 12 Days
-
Added: Sep 07, 2019 (1 week on market)
-
Updated:
-
Last Checked: 3 months ago
-
MLS®#: N4184427
-
Listed By: Homelife landmark realty inc., brokerage
This Spectacular Semi-Detached Home Is Located In A High Demand Area Of Vellore Village. Great Layout. Spacious Kitchen With Center Island & Breakfast Area. Long Dryway Parks 3 Cars. No Sidewalk. Finished Basement With Large Rec Room. Natural Gas For Outdoor Bbq. Close To All Amenities-Vaughan Mills,Community Centre,Schools,Shopping. Must See!
Extras
Ss Fridge, Ss Stove, Ss B/I Dishwasher, Washer & Dryer. All Existing Elfs. All Existing Window Coverings. Roof (2016).L/A And Seller Do Not Warrant Retrofit Status Of Bsmt.
Property Details
Facts for 201 Hollywood Hill Circle, Vaughan
Status
Days on Market: 12
Last Status: Sold
Sold Date: Jul 19, 2018
Closed Date: Sep 28, 2018
Expiry Date: Oct 07, 2018
Sold Price: $778,000
Unavailable Date: Jul 19, 2018
Input Date: Jul 07, 2018
Property
Status: Sale
Property Type: Semi-Detached
Style: 2-Storey
Area: Vaughan
Community: Vellore Village
Availability Date: Tba
Inside
Bedrooms: 3
Bathrooms: 3
Kitchens: 1
Rooms: 8
Den/Family Room: No
Air Conditioning: Central Air
Fireplace: No
Washrooms: 3
Building
Basement: Finished
Heat Type: Forced Air
Heat Source: Gas
Exterior: Brick
UFFI: No
Water Supply: Municipal
Special Designation: Unknown
Parking
Driveway: Private
Garage Spaces: 1
Garage Type: Attached
Covered Parking Spaces: 3
Total Parking Spaces: 4
Fees
Tax Year: 2018
Tax Legal Description: Plan 65M3476Pt 81Pt Lt 81 Rp 65R25072 Part 2
Taxes: $3,816
Highlights
Feature: Hospital
Feature: Library
Feature: Park
Feature: Public Transit
Feature: Rec Centre
Feature: School
Land
Cross Street: Weston / Rutherford
Municipality District: Vaughan
Fronting On: East
Pool: None
Sewer: Sewers
Lot Depth: 78.74 Feet
Lot Frontage: 29.04 Feet
Additional Media
- Virtual Tour: http://home.tsctv.net/201-hollywood-hill-cir-woodbridge/
Rooms
Room details for 201 Hollywood Hill Circle, Vaughan
| Type | Dimensions | Description |
|---|---|---|
| Living Main | 4.48 x 5.52 | Parquet Floor, Combined W/Dining |
| Dining Main | 5.85 x 5.06 | Parquet Floor, Combined W/Living |
| Kitchen Main | 5.85 x 3.69 | Ceramic Floor, Centre Island, Combined W/Br |
| Breakfast Main | 5.85 x 3.69 | Ceramic Floor, Combined W/Kitchen, W/O To Yard |
| Master 2nd | 4.39 x 5.03 | Parquet Floor, Ensuite Bath, W/I Closet |
| 2nd Br 2nd | 3.20 x 4.33 | Parquet Floor, Closet |
| 3rd Br 2nd | 2.74 x 3.65 | Parquet Floor, Closet |
| Rec Bsmt | 5.79 x 6.07 | Laminate |
| Laundry Bsmt | 2.13 x 4.57 | Ceramic Floor |
| XXXXXXXX | XXX XX, XXXX |
XXXX XXX XXXX |
$XXX,XXX |
| XXX XX, XXXX |
XXXXXX XXX XXXX |
$XXX,XXX | |
| XXXXXXXX | XXX XX, XXXX |
XXXXXXX XXX XXXX |
|
| XXX XX, XXXX |
XXXXXX XXX XXXX |
$XXX,XXX | |
| XXXXXXXX | XXX XX, XXXX |
XXXXXXX XXX XXXX |
|
| XXX XX, XXXX |
XXXXXX XXX XXXX |
$XXX,XXX | |
| XXXXXXXX | XXX XX, XXXX |
XXXXXXXX XXX XXXX |
|
| XXX XX, XXXX |
XXXXXX XXX XXXX |
$XXX,XXX | |
| XXXXXXXX | XXX XX, XXXX |
XXXXXXXX XXX XXXX |
|
| XXX XX, XXXX |
XXXXXX XXX XXXX |
$XXX,XXX | |
| XXXXXXXX | XXX XX, XXXX |
XXXX XXX XXXX |
$XXX,XXX |
| XXX XX, XXXX |
XXXXXX XXX XXXX |
$XXX,XXX |
| XXXXXXXX XXXX | XXX XX, XXXX | $778,000 XXX XXXX |
| XXXXXXXX XXXXXX | XXX XX, XXXX | $699,000 XXX XXXX |
| XXXXXXXX XXXXXXX | XXX XX, XXXX | XXX XXXX |
| XXXXXXXX XXXXXX | XXX XX, XXXX | $799,000 XXX XXXX |
| XXXXXXXX XXXXXXX | XXX XX, XXXX | XXX XXXX |
| XXXXXXXX XXXXXX | XXX XX, XXXX | $858,000 XXX XXXX |
| XXXXXXXX XXXXXXXX | XXX XX, XXXX | XXX XXXX |
| XXXXXXXX XXXXXX | XXX XX, XXXX | $849,000 XXX XXXX |
| XXXXXXXX XXXXXXXX | XXX XX, XXXX | XXX XXXX |
| XXXXXXXX XXXXXX | XXX XX, XXXX | $898,000 XXX XXXX |
| XXXXXXXX XXXX | XXX XX, XXXX | $958,000 XXX XXXX |
| XXXXXXXX XXXXXX | XXX XX, XXXX | $758,000 XXX XXXX |

Guardian Angels
Elementary: CatholicSt Agnes of Assisi Catholic Elementary School
Elementary: CatholicVellore Woods Public School
Elementary: PublicFossil Hill Public School
Elementary: PublicSt Emily Catholic Elementary School
Elementary: CatholicSt Veronica Catholic Elementary School
Elementary: CatholicSt Luke Catholic Learning Centre
Secondary: CatholicTommy Douglas Secondary School
Secondary: PublicFather Bressani Catholic High School
Secondary: CatholicMaple High School
Secondary: PublicSt Jean de Brebeuf Catholic High School
Secondary: CatholicEmily Carr Secondary School
Secondary: Public

