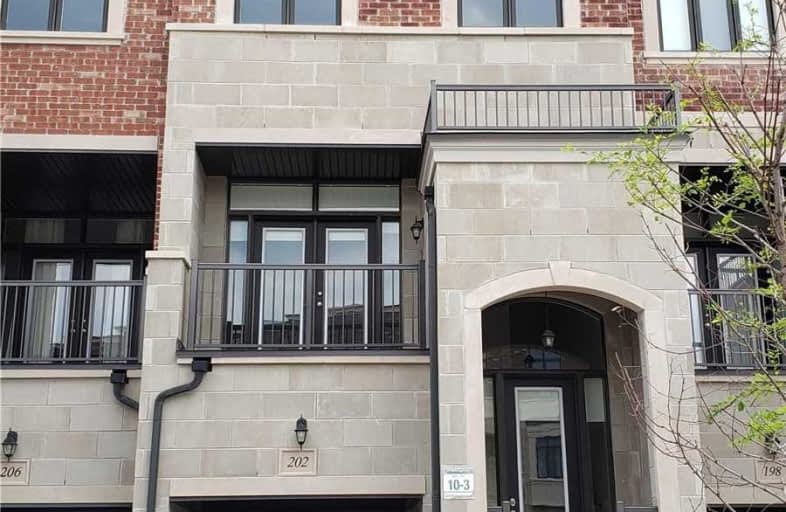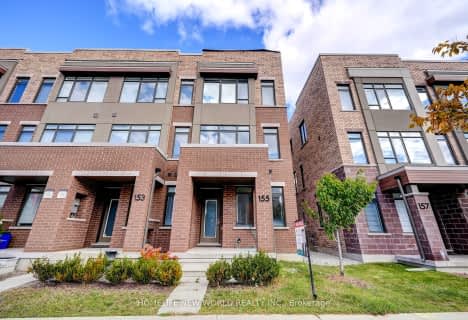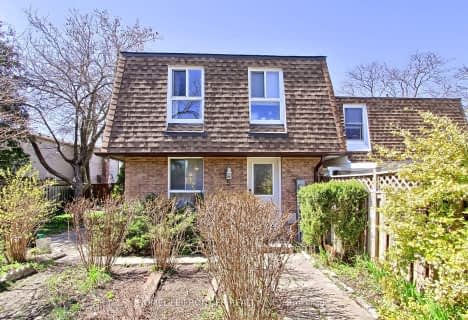
Nellie McClung Public School
Elementary: Public
0.36 km
Forest Run Elementary School
Elementary: Public
2.11 km
Anne Frank Public School
Elementary: Public
0.98 km
Dr Roberta Bondar Public School
Elementary: Public
1.45 km
Carrville Mills Public School
Elementary: Public
1.24 km
Thornhill Woods Public School
Elementary: Public
1.85 km
École secondaire Norval-Morrisseau
Secondary: Public
3.75 km
Alexander MacKenzie High School
Secondary: Public
2.82 km
Langstaff Secondary School
Secondary: Public
2.91 km
Westmount Collegiate Institute
Secondary: Public
4.16 km
Stephen Lewis Secondary School
Secondary: Public
1.78 km
St Theresa of Lisieux Catholic High School
Secondary: Catholic
4.83 km






