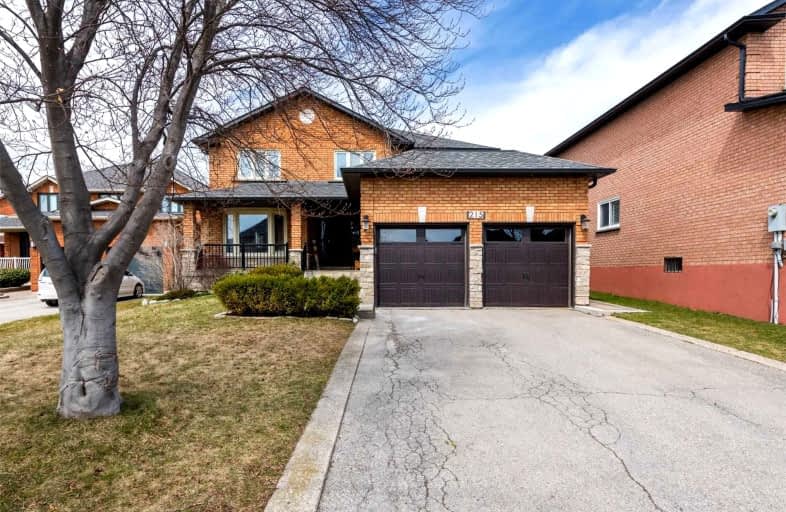
Car-Dependent
- Almost all errands require a car.
Some Transit
- Most errands require a car.
Somewhat Bikeable
- Most errands require a car.

St John Bosco Catholic Elementary School
Elementary: CatholicSt Catherine of Siena Catholic Elementary School
Elementary: CatholicSt Gabriel the Archangel Catholic Elementary School
Elementary: CatholicSt Gregory the Great Catholic Academy
Elementary: CatholicBlue Willow Public School
Elementary: PublicImmaculate Conception Catholic Elementary School
Elementary: CatholicSt Luke Catholic Learning Centre
Secondary: CatholicWoodbridge College
Secondary: PublicHoly Cross Catholic Academy High School
Secondary: CatholicFather Bressani Catholic High School
Secondary: CatholicSt Jean de Brebeuf Catholic High School
Secondary: CatholicEmily Carr Secondary School
Secondary: Public-
Blue Willow Park & Playgrounds
Vaughan ON 0.42km -
Lawford Park
Vaughan ON L4L 1A6 6.32km -
Frank Robson Park
9470 Keele St, Vaughan ON 6.98km
-
CIBC
8099 Keele St (at Highway 407), Concord ON L4K 1Y6 5.32km -
Banque Nationale du Canada
2200 Martin Grove Rd, Toronto ON M9V 5H9 5.49km -
BMO Bank of Montreal
3737 Major MacKenzie Dr (at Weston Rd.), Vaughan ON L4H 0A2 5.67km
- 3 bath
- 4 bed
- 3000 sqft
96 Wigwoss Drive South, Vaughan, Ontario • L4L 1P8 • East Woodbridge
- 5 bath
- 4 bed
- 3500 sqft
265 Wycliffe Avenue, Vaughan, Ontario • L4L 3N7 • Islington Woods
- 4 bath
- 4 bed
- 2500 sqft
25 Sylvadene Parkway, Vaughan, Ontario • L4L 2M5 • East Woodbridge
- 4 bath
- 4 bed
- 3000 sqft
266 Clover Leaf Street, Vaughan, Ontario • L4L 5J1 • East Woodbridge
- 4 bath
- 4 bed
- 3000 sqft
14 Yellow Pine Crescent, Vaughan, Ontario • L4L 3G9 • East Woodbridge
- 5 bath
- 4 bed
- 2500 sqft
54 Brandy Crescent, Vaughan, Ontario • L4L 3C7 • East Woodbridge













