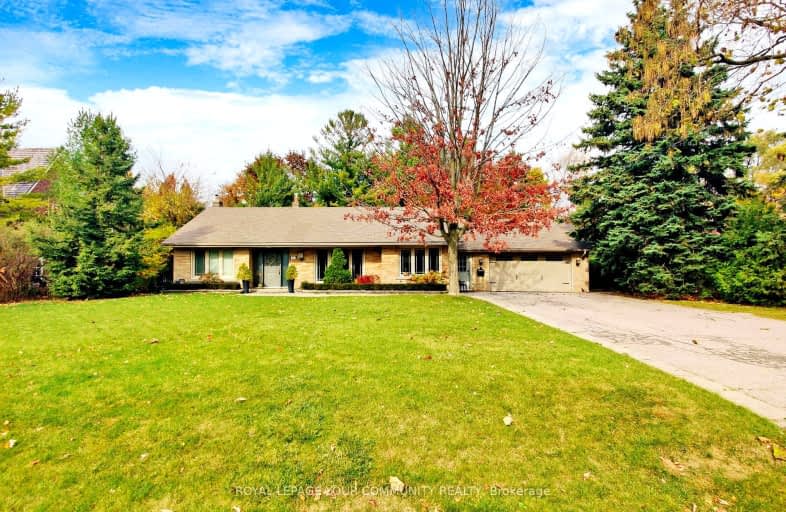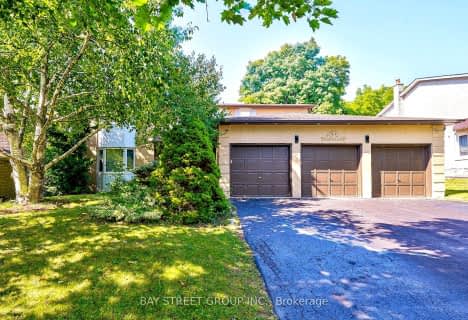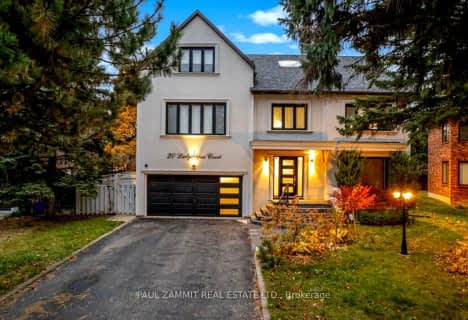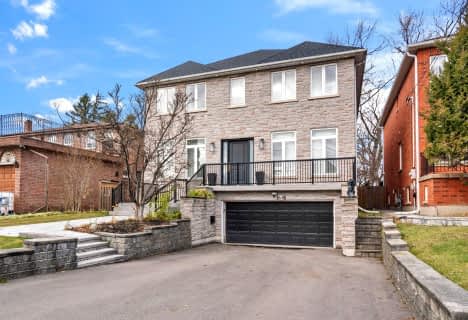Very Walkable
- Most errands can be accomplished on foot.
Good Transit
- Some errands can be accomplished by public transportation.
Bikeable
- Some errands can be accomplished on bike.

St Anthony Catholic Elementary School
Elementary: CatholicWoodland Public School
Elementary: PublicThornhill Public School
Elementary: PublicCharles Howitt Public School
Elementary: PublicBaythorn Public School
Elementary: PublicRed Maple Public School
Elementary: PublicThornlea Secondary School
Secondary: PublicNewtonbrook Secondary School
Secondary: PublicLangstaff Secondary School
Secondary: PublicThornhill Secondary School
Secondary: PublicWestmount Collegiate Institute
Secondary: PublicSt Elizabeth Catholic High School
Secondary: Catholic-
Pamona Valley Tennis Club
Markham ON 2.04km -
Bestview Park
Ontario 4.46km -
Charlton Park
North York ON 5.15km
-
TD Bank Financial Group
1054 Centre St (at New Westminster Dr), Thornhill ON L4J 3M8 3km -
TD Bank Financial Group
100 Steeles Ave W (Hilda), Thornhill ON L4J 7Y1 3.16km -
TD Bank Financial Group
9019 Bayview Ave, Richmond Hill ON L4B 3M6 3.33km
- 6 bath
- 4 bed
- 3500 sqft
80 Oak Avenue, Richmond Hill, Ontario • L4C 6R7 • South Richvale
- 5 bath
- 4 bed
- 3500 sqft
130 Grey Alder Avenue, Richmond Hill, Ontario • L4B 3P9 • Langstaff
- 4 bath
- 4 bed
- 3500 sqft
30 Birch Avenue, Richmond Hill, Ontario • L4C 6C6 • South Richvale
- 5 bath
- 4 bed
- 3500 sqft
99 Birch Avenue, Richmond Hill, Ontario • L4C 6C5 • South Richvale






















