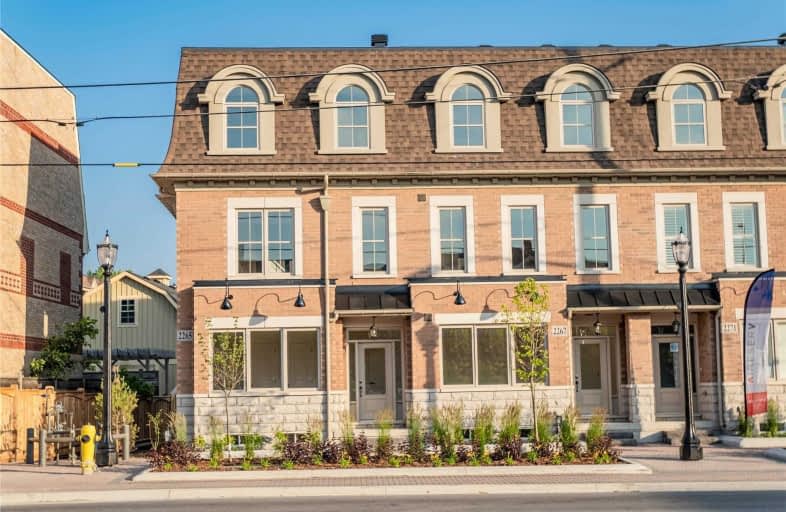
ACCESS Elementary
Elementary: Public
1.12 km
Joseph A Gibson Public School
Elementary: Public
0.70 km
Father John Kelly Catholic Elementary School
Elementary: Catholic
1.62 km
ÉÉC Le-Petit-Prince
Elementary: Catholic
1.06 km
St David Catholic Elementary School
Elementary: Catholic
0.63 km
Roméo Dallaire Public School
Elementary: Public
1.17 km
St Luke Catholic Learning Centre
Secondary: Catholic
5.46 km
Tommy Douglas Secondary School
Secondary: Public
4.51 km
Maple High School
Secondary: Public
2.20 km
St Joan of Arc Catholic High School
Secondary: Catholic
0.94 km
Stephen Lewis Secondary School
Secondary: Public
3.67 km
St Jean de Brebeuf Catholic High School
Secondary: Catholic
4.32 km



