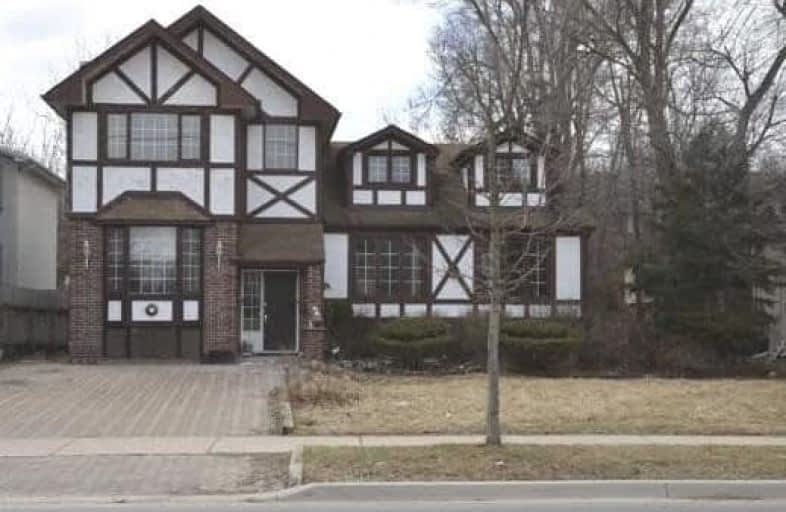
St Peter Catholic Elementary School
Elementary: Catholic
1.43 km
St Clement Catholic Elementary School
Elementary: Catholic
1.15 km
St Margaret Mary Catholic Elementary School
Elementary: Catholic
1.45 km
Pine Grove Public School
Elementary: Public
1.12 km
Our Lady of Fatima Catholic Elementary School
Elementary: Catholic
2.58 km
Woodbridge Public School
Elementary: Public
0.94 km
St Luke Catholic Learning Centre
Secondary: Catholic
4.39 km
Woodbridge College
Secondary: Public
1.40 km
Holy Cross Catholic Academy High School
Secondary: Catholic
2.44 km
North Albion Collegiate Institute
Secondary: Public
4.73 km
Father Bressani Catholic High School
Secondary: Catholic
2.72 km
Emily Carr Secondary School
Secondary: Public
3.14 km







