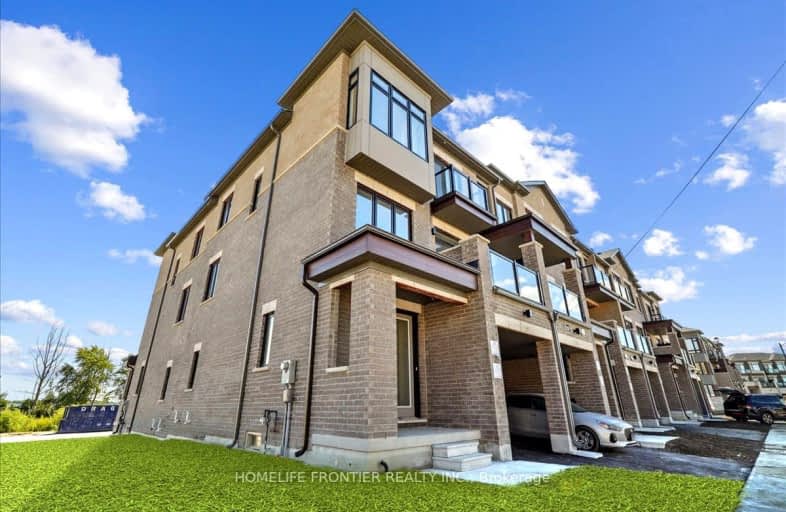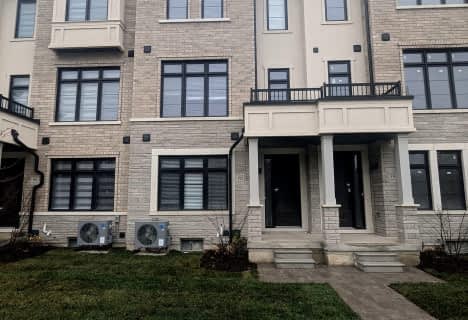Somewhat Walkable
- Most errands can be accomplished on foot.
70
/100
Some Transit
- Most errands require a car.
40
/100
Bikeable
- Some errands can be accomplished on bike.
58
/100

Guardian Angels
Elementary: Catholic
0.85 km
Vellore Woods Public School
Elementary: Public
1.08 km
Glenn Gould Public School
Elementary: Public
1.42 km
Fossil Hill Public School
Elementary: Public
1.34 km
St Mary of the Angels Catholic Elementary School
Elementary: Catholic
0.79 km
St Veronica Catholic Elementary School
Elementary: Catholic
1.10 km
St Luke Catholic Learning Centre
Secondary: Catholic
3.64 km
Tommy Douglas Secondary School
Secondary: Public
0.84 km
Maple High School
Secondary: Public
2.39 km
St Joan of Arc Catholic High School
Secondary: Catholic
3.43 km
St Jean de Brebeuf Catholic High School
Secondary: Catholic
1.43 km
Emily Carr Secondary School
Secondary: Public
4.42 km
-
Mill Pond Park
262 Mill St (at Trench St), Richmond Hill ON 9.14km -
York Lions Stadium
Ian MacDonald Blvd, Toronto ON 9.11km -
Rosedale North Park
350 Atkinson Ave, Vaughan ON 9.71km
-
HSBC Bank
9100 Jane St (Rutherford), Vaughan ON 2.73km -
CIBC
9950 Dufferin St (at Major MacKenzie Dr. W.), Maple ON L6A 4K5 5.79km -
RBC Royal Bank
1420 Major MacKenzie Dr (at Dufferin St), Vaughan ON L6A 4H6 5.73km














