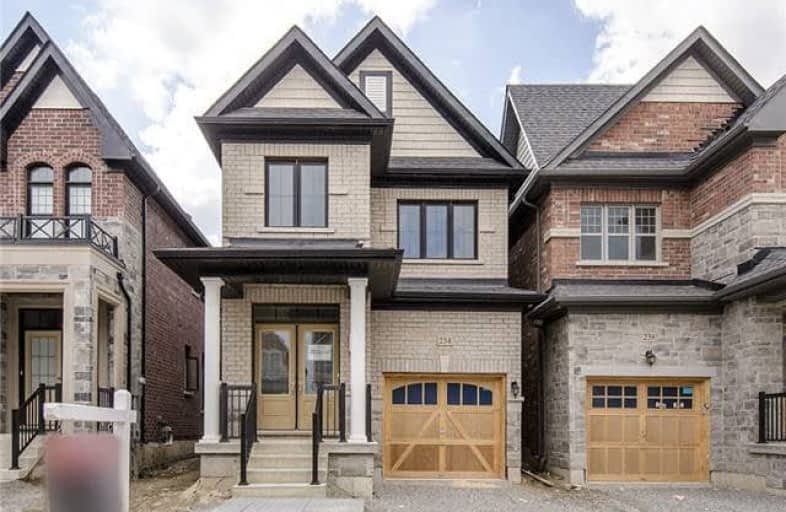Sold on Dec 04, 2017
Note: Property is not currently for sale or for rent.

-
Type: Detached
-
Style: 2-Storey
-
Lot Size: 25 x 113 Feet
-
Age: New
-
Days on Site: 70 Days
-
Added: Sep 07, 2019 (2 months on market)
-
Updated:
-
Last Checked: 4 hours ago
-
MLS®#: N3937946
-
Listed By: Royal lepage your community realty, brokerage
Welcome To 234 Cranbrook Cres! A Brand New 4Bdrm 2000+ Sqft Home Situated On A Quite Street Minutes To Kleinburg Village, Parks, Schools And Walking Trails.Soaring 9Ft Smooth Ceilings On Main Lvl, Crown Moldings,Hardwood All Throughout Main Level,Gorgeous Upgraded Kitchen W/Stnl Stl Appl,Cntr Island & Granite Counters,Custom Backsplash & Light Valances. Large Master Retreat W/Coffered Ceiling, Convenient 2nd Floor Laundry And So Much More!
Extras
Ss Fridge, Gas Stove, Range Hood & Dishwasher, Upper Level Whirpool Washer/Dryer. Garage Access, Mud Room, Fantastic Open Layout Perfect For Entertainment And Families.
Property Details
Facts for 234 Cranbrook Crescent, Vaughan
Status
Days on Market: 70
Last Status: Sold
Sold Date: Dec 04, 2017
Closed Date: Feb 22, 2018
Expiry Date: Dec 22, 2017
Sold Price: $940,000
Unavailable Date: Dec 04, 2017
Input Date: Sep 25, 2017
Prior LSC: Sold
Property
Status: Sale
Property Type: Detached
Style: 2-Storey
Age: New
Area: Vaughan
Community: Kleinburg
Availability Date: Immediate
Inside
Bedrooms: 4
Bathrooms: 3
Kitchens: 1
Rooms: 9
Den/Family Room: No
Air Conditioning: None
Fireplace: Yes
Laundry Level: Upper
Washrooms: 3
Building
Basement: Unfinished
Heat Type: Forced Air
Heat Source: Gas
Exterior: Brick
Exterior: Stone
Water Supply: Municipal
Special Designation: Other
Parking
Driveway: Private
Garage Spaces: 1
Garage Type: Attached
Covered Parking Spaces: 2
Total Parking Spaces: 3
Fees
Tax Year: 2017
Tax Legal Description: Part Lot 24,Plan 65M4500,Parts 21&22,Plan 65R37060
Highlights
Feature: Arts Centre
Feature: Grnbelt/Conserv
Feature: Park
Feature: Ravine
Feature: School
Land
Cross Street: Hwy 27 & Major Macke
Municipality District: Vaughan
Fronting On: East
Parcel Number: 033223318
Pool: None
Sewer: Sewers
Lot Depth: 113 Feet
Lot Frontage: 25 Feet
Additional Media
- Virtual Tour: http://www.estatedigitalmedia.com/234-cranbrook-cres/
Rooms
Room details for 234 Cranbrook Crescent, Vaughan
| Type | Dimensions | Description |
|---|---|---|
| Foyer Main | - | |
| Dining Main | 11.00 x 10.60 | Hardwood Floor, Large Window, Crown Moulding |
| Living Main | 11.00 x 17.40 | Hardwood Floor, Gas Fireplace, O/Looks Backyard |
| Breakfast Main | 14.11 x 17.40 | Hardwood Floor, Large Window, O/Looks Living |
| Kitchen Main | 14.11 x 17.40 | Hardwood Floor, Backsplash, Centre Island |
| Master 2nd | 16.11 x 10.60 | Cathedral Ceiling, 4 Pc Ensuite, W/I Closet |
| 2nd Br 2nd | 8.11 x 11.60 | Broadloom, Closet, Large Window |
| 3rd Br 2nd | 9.00 x 11.60 | Large Window, Broadloom, Closet |
| 4th Br 2nd | 10.00 x 9.10 | Closet, Large Window, Broadloom |
| Laundry 2nd | - |
| XXXXXXXX | XXX XX, XXXX |
XXXXXXX XXX XXXX |
|
| XXX XX, XXXX |
XXXXXX XXX XXXX |
$X,XXX | |
| XXXXXXXX | XXX XX, XXXX |
XXXX XXX XXXX |
$XXX,XXX |
| XXX XX, XXXX |
XXXXXX XXX XXXX |
$XXX,XXX | |
| XXXXXXXX | XXX XX, XXXX |
XXXXXXX XXX XXXX |
|
| XXX XX, XXXX |
XXXXXX XXX XXXX |
$X,XXX | |
| XXXXXXXX | XXX XX, XXXX |
XXXXXXX XXX XXXX |
|
| XXX XX, XXXX |
XXXXXX XXX XXXX |
$XXX,XXX | |
| XXXXXXXX | XXX XX, XXXX |
XXXXXXX XXX XXXX |
|
| XXX XX, XXXX |
XXXXXX XXX XXXX |
$X,XXX,XXX |
| XXXXXXXX XXXXXXX | XXX XX, XXXX | XXX XXXX |
| XXXXXXXX XXXXXX | XXX XX, XXXX | $2,700 XXX XXXX |
| XXXXXXXX XXXX | XXX XX, XXXX | $940,000 XXX XXXX |
| XXXXXXXX XXXXXX | XXX XX, XXXX | $999,999 XXX XXXX |
| XXXXXXXX XXXXXXX | XXX XX, XXXX | XXX XXXX |
| XXXXXXXX XXXXXX | XXX XX, XXXX | $2,700 XXX XXXX |
| XXXXXXXX XXXXXXX | XXX XX, XXXX | XXX XXXX |
| XXXXXXXX XXXXXX | XXX XX, XXXX | $999,999 XXX XXXX |
| XXXXXXXX XXXXXXX | XXX XX, XXXX | XXX XXXX |
| XXXXXXXX XXXXXX | XXX XX, XXXX | $1,049,000 XXX XXXX |

Pope Francis Catholic Elementary School
Elementary: CatholicÉcole élémentaire La Fontaine
Elementary: PublicLorna Jackson Public School
Elementary: PublicElder's Mills Public School
Elementary: PublicKleinburg Public School
Elementary: PublicSt Stephen Catholic Elementary School
Elementary: CatholicWoodbridge College
Secondary: PublicTommy Douglas Secondary School
Secondary: PublicHoly Cross Catholic Academy High School
Secondary: CatholicCardinal Ambrozic Catholic Secondary School
Secondary: CatholicEmily Carr Secondary School
Secondary: PublicCastlebrooke SS Secondary School
Secondary: Public

