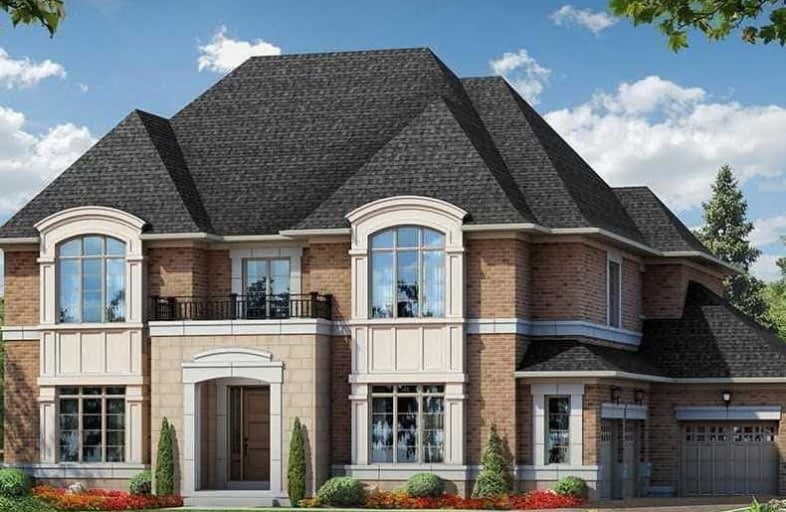
Pope Francis Catholic Elementary School
Elementary: Catholic
1.14 km
École élémentaire La Fontaine
Elementary: Public
1.69 km
Lorna Jackson Public School
Elementary: Public
2.12 km
Kleinburg Public School
Elementary: Public
1.62 km
St Padre Pio Catholic Elementary School
Elementary: Catholic
2.41 km
St Stephen Catholic Elementary School
Elementary: Catholic
1.98 km
Woodbridge College
Secondary: Public
7.64 km
Tommy Douglas Secondary School
Secondary: Public
6.11 km
Holy Cross Catholic Academy High School
Secondary: Catholic
7.68 km
Cardinal Ambrozic Catholic Secondary School
Secondary: Catholic
6.07 km
Emily Carr Secondary School
Secondary: Public
4.30 km
Castlebrooke SS Secondary School
Secondary: Public
6.16 km
$
$2,389,900
- 5 bath
- 5 bed
- 3500 sqft
79 Elderslie Crescent East, Vaughan, Ontario • L4H 4L4 • Kleinburg



