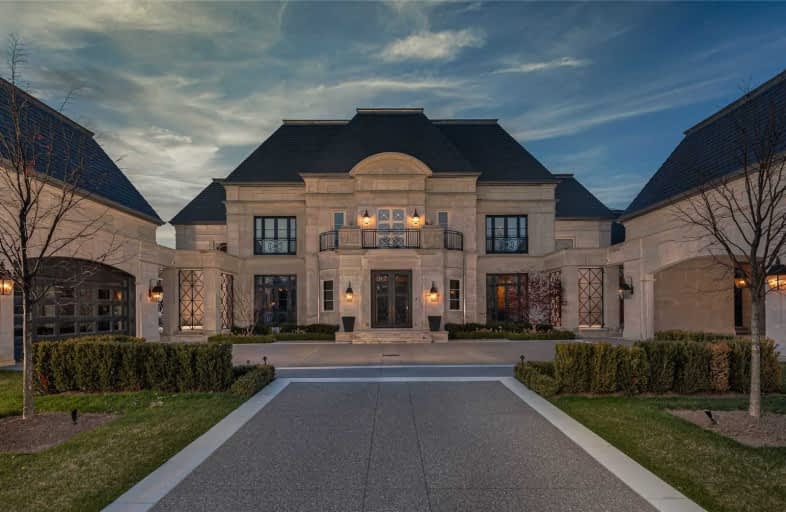Sold on Apr 30, 2021
Note: Property is not currently for sale or for rent.

-
Type: Detached
-
Style: 2-Storey
-
Lot Size: 103.88 x 376.82 Feet
-
Age: 0-5 years
-
Taxes: $53,519 per year
-
Days on Site: 71 Days
-
Added: Feb 17, 2021 (2 months on market)
-
Updated:
-
Last Checked: 2 months ago
-
MLS®#: N5117668
-
Listed By: Re/max realtron barry cohen homes inc., brokerage
One Of Canada's Most Impressive Estates! Opulence & Grandeur On A Scale Never Seen Before Created By Renowned Ferris Rafauli Des.& Build, In The Ultra-Exclusive National Golf Club Enclave. Intended For Entertaining On A Grand Level. The Ultimate In Timeless Luxury In Modern Form W/Fashion Inspired Finishes. Hollywood Insp., Resort-Like Grounds W/Pool & Cabana. Dramatic 22,695+Sf Of Liv Spc. W/Sumptuous Suedes,Leathers+Mirrored,Exotic Wds,Slab Stn Infused T/O.
Extras
Architecturally Significant Gated Limestone Palatial Estate W/No Detail Overlooked! Htd Outdoor Entertainers Cabana W/Lr, Dr,Wet Bar,Spa+Poker Rm.Theatre.Spa.Smart Home Savant Sys.Lighting Sys.Alarm+Cams Htd Flrs T/O.Elev.Motor Court.
Property Details
Facts for 246 Pine Valley Crescent, Vaughan
Status
Days on Market: 71
Last Status: Sold
Sold Date: Apr 30, 2021
Closed Date: Aug 30, 2021
Expiry Date: May 31, 2021
Sold Price: $17,400,000
Unavailable Date: Apr 30, 2021
Input Date: Feb 17, 2021
Prior LSC: Sold
Property
Status: Sale
Property Type: Detached
Style: 2-Storey
Age: 0-5
Area: Vaughan
Community: East Woodbridge
Availability Date: Tba
Inside
Bedrooms: 4
Bedrooms Plus: 3
Bathrooms: 11
Kitchens: 1
Kitchens Plus: 1
Rooms: 15
Den/Family Room: Yes
Air Conditioning: Central Air
Fireplace: Yes
Laundry Level: Main
Central Vacuum: Y
Washrooms: 11
Building
Basement: Finished
Heat Type: Forced Air
Heat Source: Gas
Exterior: Stone
Elevator: Y
Water Supply: Municipal
Special Designation: Unknown
Parking
Driveway: Private
Garage Spaces: 7
Garage Type: Built-In
Covered Parking Spaces: 12
Total Parking Spaces: 19
Fees
Tax Year: 2020
Tax Legal Description: Lt 26, Pl 575, Except Pt 1, Pl 65R24829
Taxes: $53,519
Highlights
Feature: Golf
Feature: Park
Feature: School
Land
Cross Street: Rutherford Rd/Weston
Municipality District: Vaughan
Fronting On: North
Pool: Inground
Sewer: Sewers
Lot Depth: 376.82 Feet
Lot Frontage: 103.88 Feet
Lot Irregularities: 1.37 Ac
Rooms
Room details for 246 Pine Valley Crescent, Vaughan
| Type | Dimensions | Description |
|---|---|---|
| Library Main | 4.75 x 6.63 | Fireplace, W/O To Terrace, Hardwood Floor |
| Dining Main | 4.80 x 7.24 | W/O To Terrace, Coffered Ceiling, Panelled |
| Great Rm Main | 8.33 x 10.59 | Cathedral Ceiling, Fireplace, Marble Floor |
| Kitchen Main | 4.93 x 7.34 | Centre Island, Heated Floor, Marble Counter |
| Sitting Main | 2.44 x 4.39 | Fireplace, Marble Floor, Combined W/Kitchen |
| Breakfast Main | 4.27 x 6.71 | W/O To Terrace, Combined W/Kitchen, Heated Floor |
| Family Main | 6.25 x 7.70 | Fireplace, W/O To Terrace, Hardwood Floor |
| Master 2nd | 5.61 x 6.88 | Ensuite Bath, His/Hers Closets, Balcony |
| 2nd Br 2nd | 5.77 x 5.79 | 4 Pc Bath, Double Doors, W/I Closet |
| 3rd Br 2nd | 4.78 x 7.39 | Hardwood Floor, W/I Closet, 6 Pc Ensuite |
| 4th Br 2nd | 4.80 x 7.34 | Juliette Balcony, 6 Pc Ensuite, W/I Closet |
| Rec Lower | 8.89 x 8.94 | Heated Floor, Fireplace, Panelled |
| XXXXXXXX | XXX XX, XXXX |
XXXX XXX XXXX |
$XX,XXX,XXX |
| XXX XX, XXXX |
XXXXXX XXX XXXX |
$XX,XXX,XXX | |
| XXXXXXXX | XXX XX, XXXX |
XXXXXXX XXX XXXX |
|
| XXX XX, XXXX |
XXXXXX XXX XXXX |
$XX,XXX,XXX | |
| XXXXXXXX | XXX XX, XXXX |
XXXXXXX XXX XXXX |
|
| XXX XX, XXXX |
XXXXXX XXX XXXX |
$XX,XXX,XXX |
| XXXXXXXX XXXX | XXX XX, XXXX | $17,400,000 XXX XXXX |
| XXXXXXXX XXXXXX | XXX XX, XXXX | $19,900,000 XXX XXXX |
| XXXXXXXX XXXXXXX | XXX XX, XXXX | XXX XXXX |
| XXXXXXXX XXXXXX | XXX XX, XXXX | $19,900,000 XXX XXXX |
| XXXXXXXX XXXXXXX | XXX XX, XXXX | XXX XXXX |
| XXXXXXXX XXXXXX | XXX XX, XXXX | $19,900,000 XXX XXXX |

St John Bosco Catholic Elementary School
Elementary: CatholicSt Gabriel the Archangel Catholic Elementary School
Elementary: CatholicSt Clare Catholic Elementary School
Elementary: CatholicSt Gregory the Great Catholic Academy
Elementary: CatholicSt Agnes of Assisi Catholic Elementary School
Elementary: CatholicSt Michael the Archangel Catholic Elementary School
Elementary: CatholicSt Luke Catholic Learning Centre
Secondary: CatholicWoodbridge College
Secondary: PublicTommy Douglas Secondary School
Secondary: PublicFather Bressani Catholic High School
Secondary: CatholicSt Jean de Brebeuf Catholic High School
Secondary: CatholicEmily Carr Secondary School
Secondary: Public- 7 bath
- 4 bed
186 Pine Valley Crescent, Vaughan, Ontario • L4L 2W5 • East Woodbridge



